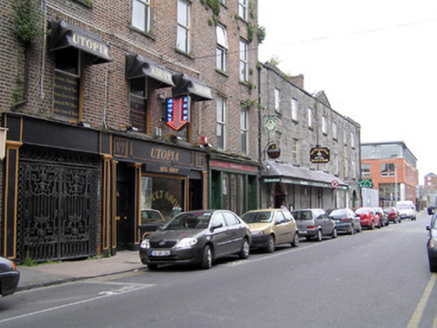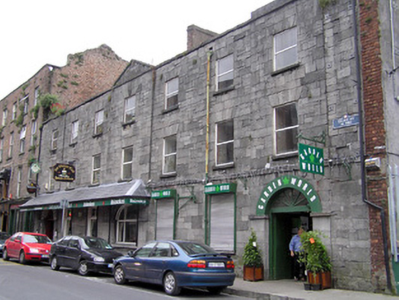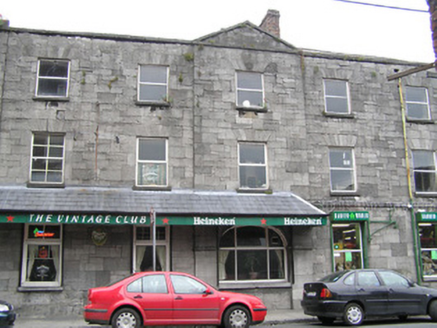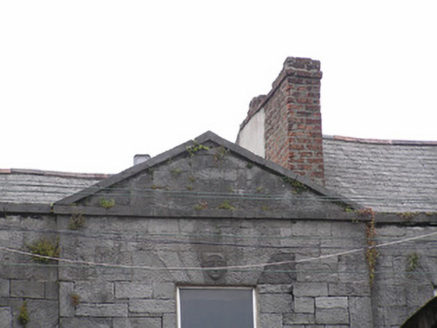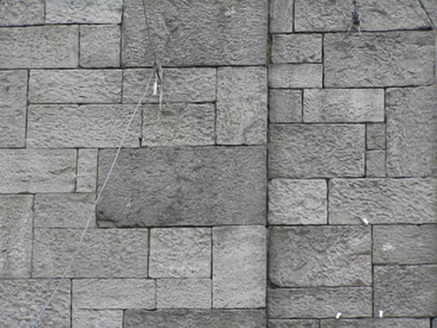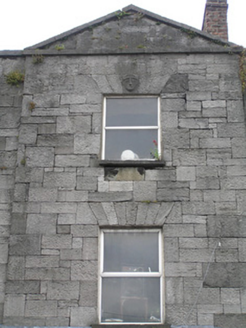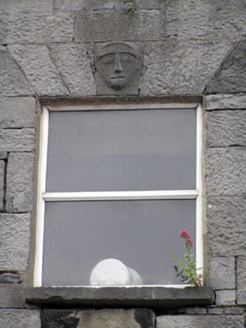Survey Data
Reg No
21513018
Rating
Regional
Categories of Special Interest
Architectural, Artistic
Original Use
Store/warehouse
In Use As
Shop/retail outlet
Date
1740 - 1780
Coordinates
157822, 157213
Date Recorded
15/07/2005
Date Updated
--/--/--
Description
Attached seven-bay three-storey over concealed basement limestone former bonded store, built c. 1760, arranged on three sides around a courtyard space. Centrally-placed single-bay pedimented breakfront with single-bay entrance breakfront end bays emphasised by raised blocking courses above parapet. Pitched natural slate roof in two sections divided by a red brick chimneystack. Cast-iron rainwater goods. Squared and tooled random limestone ashlar faced façade with platband delineating first floor level. Parapet wall with cut limestone coping. Pediment rising from parapet with limestone base and coping. Square-headed window openings, limestone voussoirs flat arches, exposed limestone reveals, sills, and uPVC windows. Carved mask to window arch of second floor window of central breakfront, of uncertain origin. Centrally-placed three-centred former carriage arch opening with timber-framed casement window. Timber casement windows to ground floor western bays with multiple-paned overlights. Round-arched end-bay door openings with limestone ashlar piers with arch obscured to east by metal lining, and to west obscured by artificial slate canopy, both late twentieth-century interventions. Timber fanlights of radiating and vertical glazing bars above plank timber and sheet metal double doors. Steel-framed structure with glazed roof to courtyard space, now functioning as a public house.
Appraisal
An attractive symmetrical limestone former bonded store. It is significant in terms of the quality of the external stonework. Now in use as a pub and garden shop, this structure adds variety both in height and materials to the streetscape.
