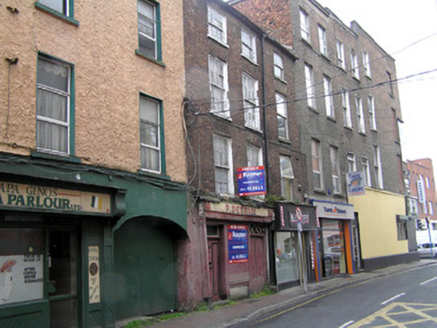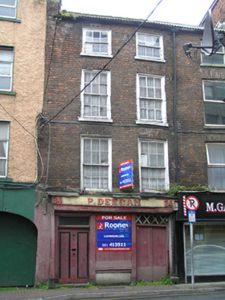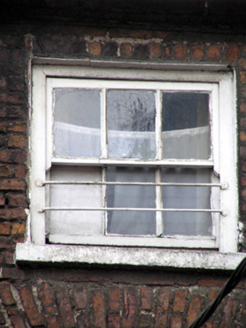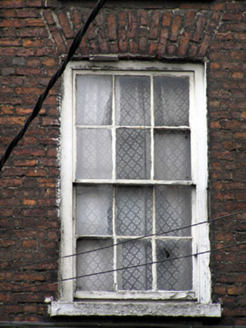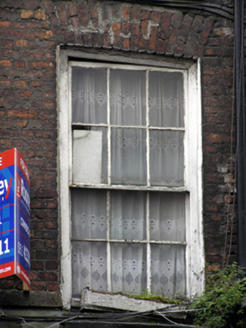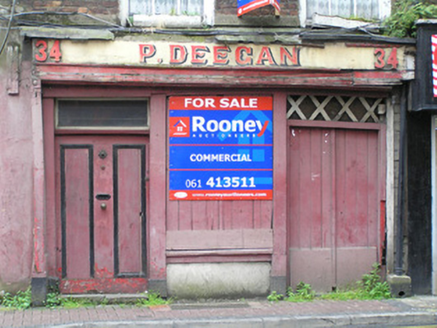Survey Data
Reg No
21513019
Rating
Regional
Categories of Special Interest
Architectural, Artistic
Original Use
House
In Use As
Office
Date
1750 - 1780
Coordinates
157721, 157155
Date Recorded
15/07/2005
Date Updated
--/--/--
Description
Terraced two-bay four-storey red brick building, built c. 1760, with a traditional shopfront inserted at ground floor level. Pitched corrugated asbestos roof with red brick chimneystack to east party wall. Cast-iron rainwater goods. Red brick walls laid in Flemish bond with flush lime mortar pointing. Limestone coping to parapet wall. Square-headed window openings, red brick flat arches, rendered reveals, painted limestone sills, having six-over-six and three-over-three timber sash windows set in exposed timber sash boxes. Timber shopfront comprising square-headed opening to west giving access to covered rear site passage, with latticed unglazed overlight. Square-headed door opening to east with glazed overlight and flat-panelled timber door leaf. In between there is a narrow display window with timber shutters and plain rendered stall riser beneath. Fascia name plate and painted lettering.
Appraisal
A modest, yet significant mid to late eighteenth-century merchant's house. It is of appropriate and fitting scale for such a street off Patrick Street, which was, during the second half of the eighteenth century, the premier residential street. While somewhat dishevelled, the house retains original timber sash windows and a late nineteenth-century shopfront.
