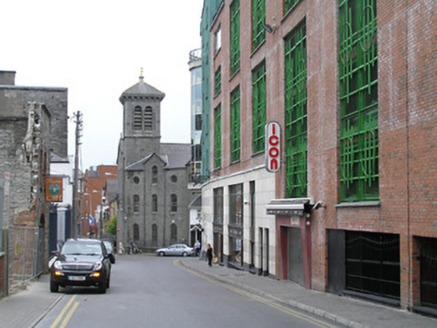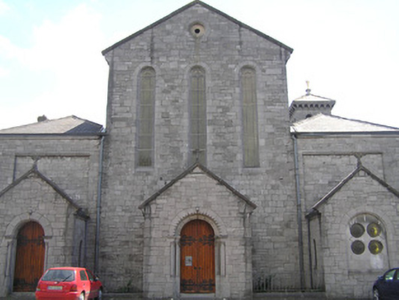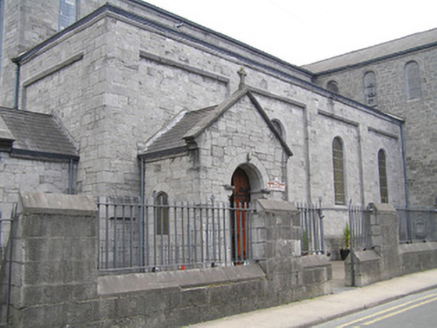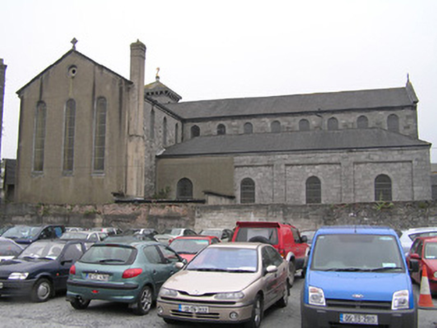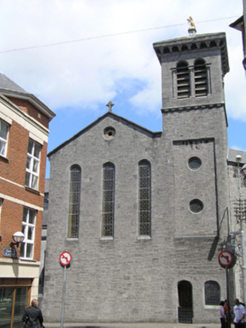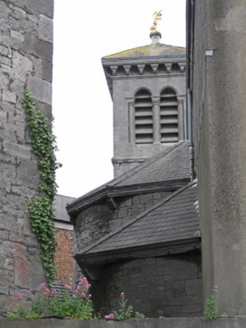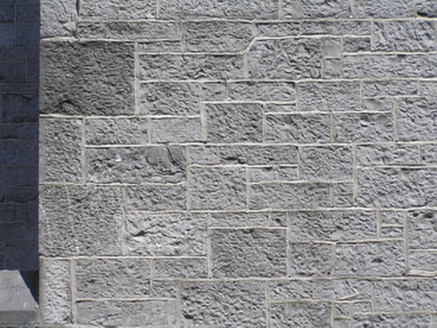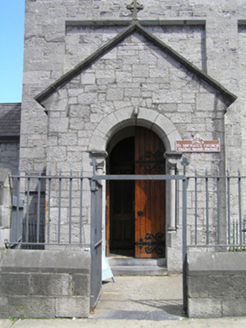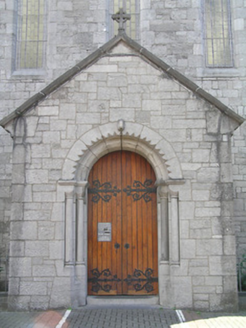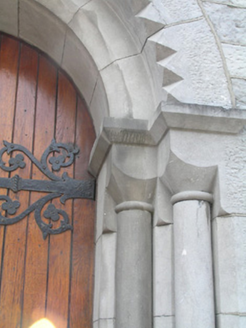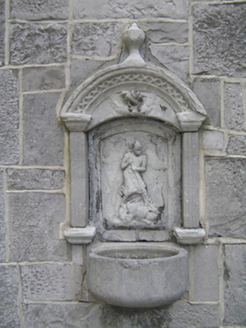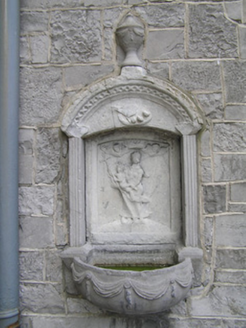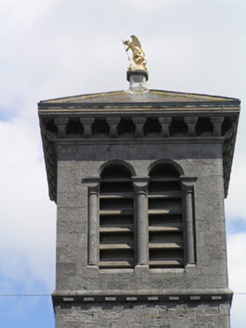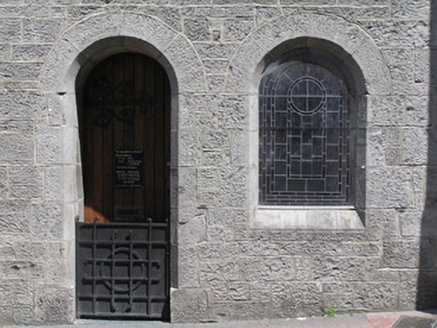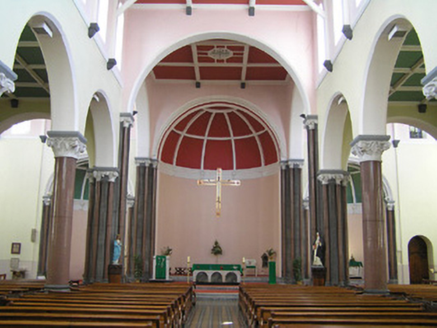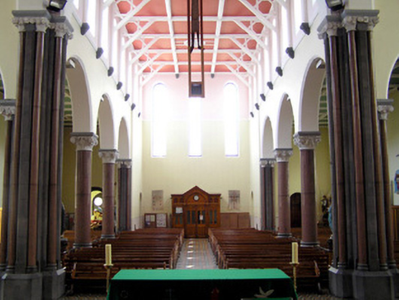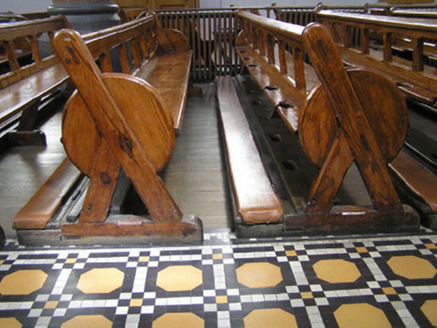Survey Data
Reg No
21513020
Rating
Regional
Categories of Special Interest
Architectural, Artistic, Historical, Social
Original Use
Church/chapel
In Use As
Church/chapel
Date
1770 - 1890
Coordinates
157830, 157110
Date Recorded
16/07/2005
Date Updated
--/--/--
Description
Freestanding T-plan limestone church, originally built between 1779-81, remodelled in 1805 and rebuilt in 1881, facing northwest with double-height side aisles and three apses to the southeast chancel elevation. Four stage tower beside and three-bay three-storey presbytery attached at a 45-degree angle. Built to replace an earlier church and incorporates parts of the previous church. Pitched natural slate roof with stone coping on carved corbels and a carved Celtic cross to the apex of the gabled front, to the transept gables, and to three gabled entrance porches. Hipped natural slate roofs with black clay ridge tiles to the side aisles. Profiled cast-iron rainwater goods on carved limestone eaves. Random and coursed rubble and squared limestone ashlar walls. Rendered to gable of north transept. All three gables have an oculus opening with carved limestone surround and rendered panel with three double-height slender round-headed window openings with carved limestone surrounds, canted sills and coloured leaded glass lights. Eight round-arched window openings to side aisles with carved limestone surrounds, splayed sills and leaded coloured glass lights, each set in a recessed panel. Round-arched door opening to entrance porch on north and south side aisle elevations with limestone voussoirs, chamfered reveals, supported on a pair of three-quarter engaged colonnettes with cushion capitals. Double-leaf plank timber door with decorative iron hinge with two limestone steps giving access. Central gabled entrance porch to west elevation has a chevron enriched stepped round-arched entrance, with a door treatment repeating that of the side aisle porch door openings. Gabled porch to south of west elevation with round-arched smooth limestone ashlar recess punctured by four oculi with coloured leaded lights; round-arch sidelights. Pair of carved stone fonts to south transept of earlier origins, dating to c. 1720, one dedicated to either Saint Mary holding Jesus, or Saint Elizabeth holding Saing John the Baptist, the other to Saint Michael, the Archangel. Square-plan four-stage campanile attached to south transept has pyramidal natural slate roof with gilt statue (Satan being vanquished by Archangel Saint Michael) and cast-iron rainwater goods on corbelled eaves. Double round-arched louvered belfry openings to four sides with three columns and cushion capitals and moulded stringcourse below. To the lower two stages is a recessed panel with two oculi with coloured leaded lights to ground floor is a round-arched door opening and window opening with carved limestone surround, having splayed sills and coloured leaded lights and timber plank door with decorative iron hinges with iron gate. Double-height nave separated from side aisles by arcade of polished granite Corinthian columns, and separated from apsidal altar area by crossing delineated by limestone piers enriched by slender pink granite clustered colonnettes to the four corners of the crossing. Arch to altar and to east chapels terminating side aisles enriched by chevron motif. Compartmented flat plaster ceiling comprising exposed timber-framed ceiling joists with stop-chamfer detailing supported by painted corbels; principally supported by timber brackets abutting the nave elevation rising from corbels punctuating the sill level of the clerestorey windows. Tiled nave aisle floor and timber floorboards to pew areas; plain plastered walls, with little embellishment other than architectural features. Edward Francis Ryan was responsible for the decoration that was carried out in 1941. A low squared ashlar limestone wall and iron railings enclose a front site area from the street. A similar wall with piers and railings encloses a poured cement hard standing to south side aisle with a pair of gates opening onto Denmark Street.
Appraisal
This fine Italianate church, with Romanesque architectural features, was designed by the Limerick architect Martin Morris (1823-1901). It was a rebuilding of a penal chapel. The Arthur family donated the land for the original church, which now forms part of the south transept. As a place of worship and a feature within the streetscape, this is a significant structure adding a religious element to a largely commercial and retail district. The parish of Saint Michael's is one of the five original parishes of Limerick City. Saint Michael's was a joint parish of Saint John's until 1704 when Father Murtagh O'Hehir became the first parish priest of the new parish. Saint Michael's helped lead the creation of Newtown Pery.
