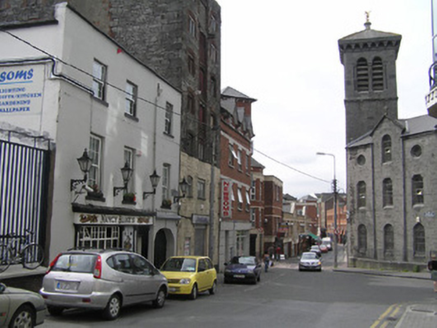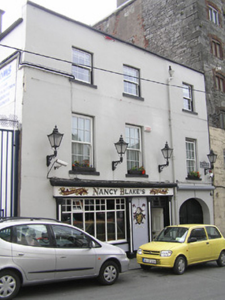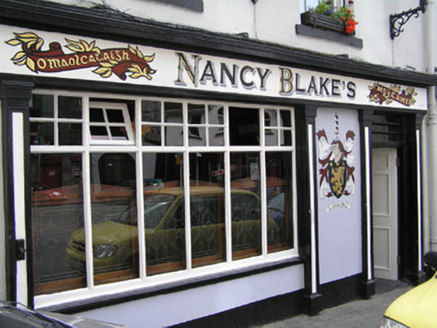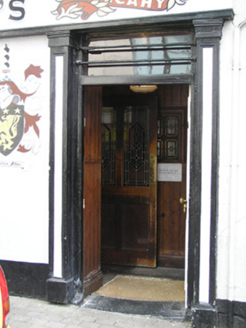Survey Data
Reg No
21513026
Rating
Regional
Categories of Special Interest
Architectural, Artistic
Original Use
House
Historical Use
Office
In Use As
Public house
Date
1800 - 1840
Coordinates
157842, 157057
Date Recorded
17/07/2005
Date Updated
--/--/--
Description
Attached three-bay three-storey rendered public house, built c. 1820, on a L-shaped plan, with nineteenth-century timber shopfront and carriage arch at ground floor level. Pitched artificial slate roof hidden behind parapet wall. Two rendered chimneystacks. Metal gutter and cast-iron downpipes. Raised parapet wall with painted ruled and lined rendered walls. Square-headed window openings with painted sills and uPVC sash windows. Timber shopfront comprising four panelled pilasters supporting timber name plate with profiled timber cornice above. Pilasters flank multiple-paned timber framed display window over rendered stall riser, blank rendered panel with painted crest and pub door comprising flat-panelled timber door with glazed overlight with cylinder glass. Three-centred carriage arch with plain rendered reveals, and early double-leaf plank timber door having integrated pedestrian door, which gives access to courtyard space enclosed to west by large limestone mill building. Square-headed window openings with painted rendered reveals, painted sills and replacement uPVC sash style windows. Street lamps attached to façade.
Appraisal
This rendered house may once have been associated with the adjacent corn store to the west. While the exterior is plain and relatively unadorned, the shopfront is significant. The building adds significantly to the streetscape of Denmark Street which has been all but cleared of its historic building stock.







