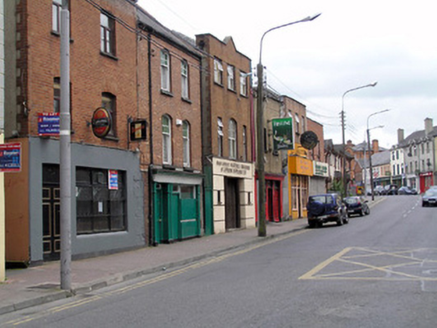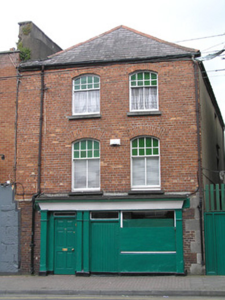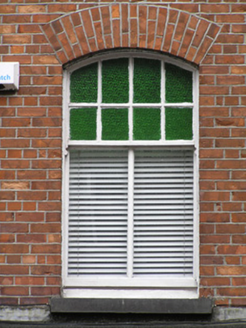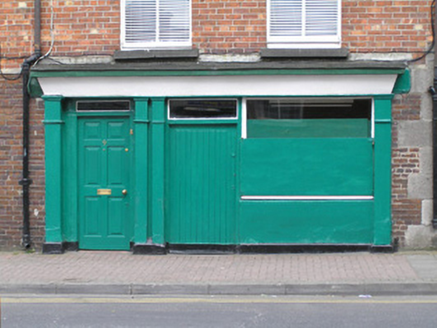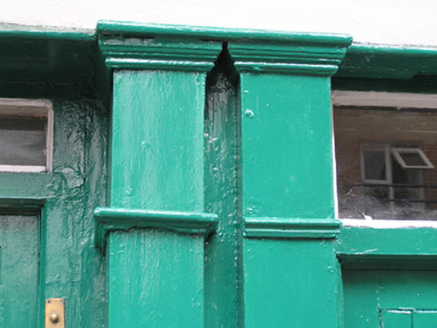Survey Data
Reg No
21513034
Rating
Regional
Categories of Special Interest
Architectural, Artistic
Original Use
House
In Use As
House
Date
1850 - 1890
Coordinates
158123, 157300
Date Recorded
17/07/2005
Date Updated
--/--/--
Description
Attached two-bay three-storey house, built c. 1880, forming a possible re-facing or substantial rebuilding of an earlier building. Distinguished by segmental-arched window openings and a traditional style timber shopfront. Hipped natural slate roof with ridge perpendicular to the parapet. Rendered chimneystack to north party wall, significantly pre-dating the extant structure. Cast-iron rainwater goods. Red brick walls laid in English garden wall bond with cement pointing. Ground floor elevation to south earlier than elevation to upper floors with red brick and limestone quoins. Ruled and lined rendered side and rear elevations. Red brick segmental-arched window openings, red brick reveals, limestone sills and eight-over-two timber sash windows with arced upper sash and ogee horns; coloured glass panes to upper sashes. Timber shopfront comprising plain pilasters flanking display window and plank timber shop door, and separate door opening to upper floors and joined by plain timber fascia with simple timber cornice.
Appraisal
A very well-maintained house with an intact shopfront and interesting timber sash windows. The house, which is located on one of the most prominent medieval streets of Irish Town, forms a reworking of an earlier building, most likely of eighteenth century origins. Lane to side, which is now gated, is called Bell Tavern Lane.
