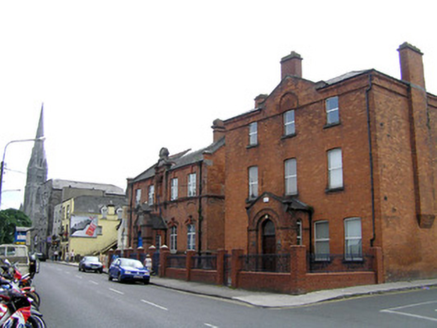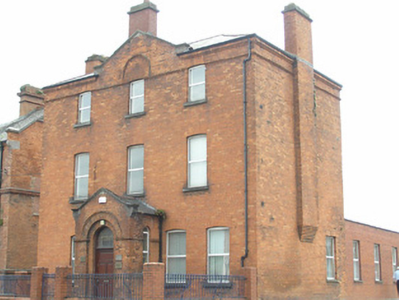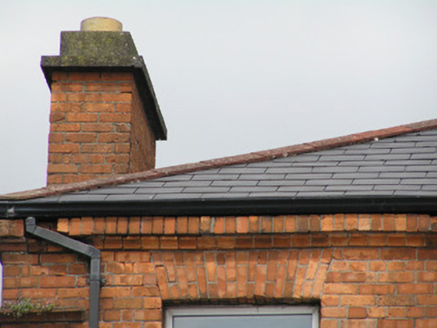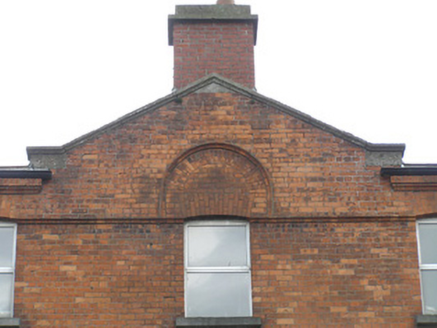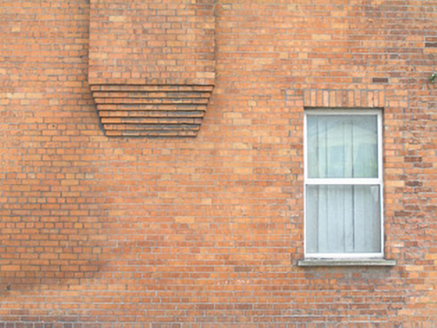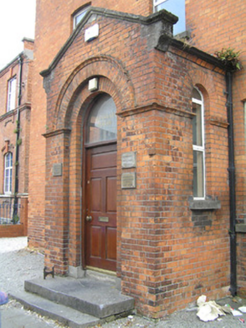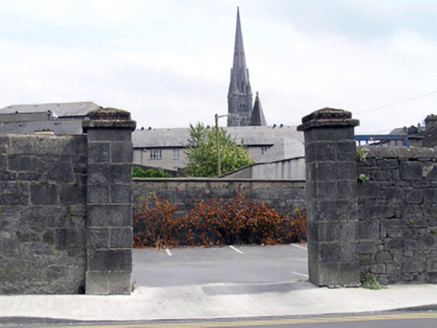Survey Data
Reg No
21513036
Rating
Regional
Categories of Special Interest
Architectural, Artistic, Historical, Social
Previous Name
John Street Constabulary Barrack
Original Use
House
In Use As
Surgery/clinic
Date
1870 - 1890
Coordinates
158153, 157151
Date Recorded
17/07/2005
Date Updated
--/--/--
Description
Detached three-bay three-storey red brick building, built c. 1880, with a pedimented central parapet and gable front entrance porch. Extension to rear. Hipped natural slate roof with terracotta ridge tiles and a chimney to either end. Both projecting from the wall above ground floor level. A further red brick chimney surmounts the pediment. Stone coping and kneeler stones to pediment with moulded red brick eaves course supporting replacement metal rainwater goods. Red brick walls laid in English garden wall bond. Red brick parapet entablature with moulded red brick frieze architrave at the level of the soffit of the second floor window openings, rising to form steep arc over central window opening. Segmental-arched window openings, red brick arches, reveals, limestone sills and replacement uPVC casement windows. Gabled front door porch with round arch door opening having stepped red brick arch with drip mould above and raised and fielded panelled timber door with fanlight above. Opening onto limestone steps with wrought-iron bootscraper. Small front site railed off from public realm with wrought-iron railings on modern brick plinth wall with intermediary red brick piers.
Appraisal
An imposing red brick detached building that is enlivened by its pediment and matching porch. Although original windows have been lost, the overall architectural and aesthetic appeal of the building can be discerned.
