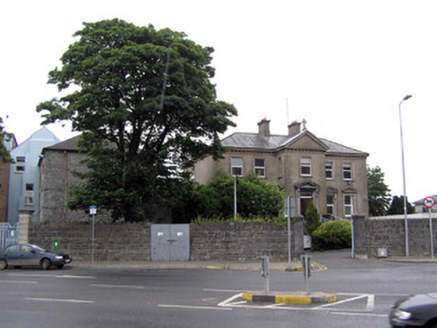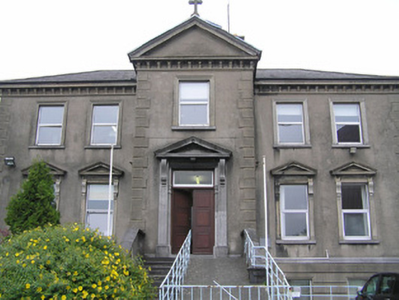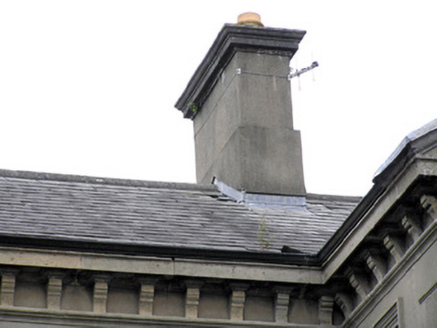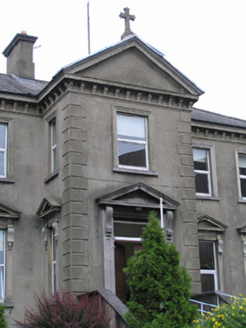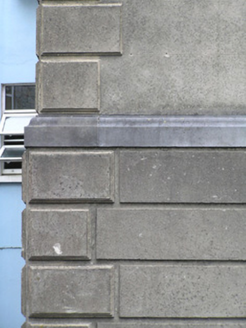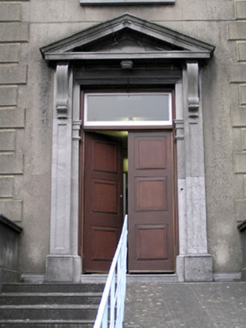Survey Data
Reg No
21513043
Rating
Regional
Categories of Special Interest
Archaeological, Architectural, Artistic
Original Use
Convent/nunnery
In Use As
Hospital/infirmary
Date
1890 - 1910
Coordinates
158302, 157008
Date Recorded
17/07/2005
Date Updated
--/--/--
Description
Detached five-bay two-storey over basement rendered former nuns' residence, built in 1900, with a centrally-placed single-bay two-storey pedimented entrance breakfront. Hipped natural slate roof with intersecting gabled breakfront roof. Cast-iron rainwater goods. Rendered chimneystack with cornice and moulded clay pots. Channel rusticated basement level, with smooth rendered walls to ground and first floor level with rusticated quoins to façade corners and breakfront. Limestone ashlar plinth course delineates ground floor level. Corbelled eaves cornice returning along breakfront beneath pediment with cruciform masonry finial. Square-headed window openings with moulded architraves at first floor level, aedicular surrounds to ground floor level comprising panelled uprights on limestone sills with console brackets supporting pediments. Rusticated rendered reveals to basement openings. uPVC windows throughout. Limestone ashlar aedicular doorcase comprising panelled uprights with console brackets supporting triangular pediment. Double-leaf plank timber door leaf, c. 2000. Steps to front door flanked by rendered walls with square-plan panelled limestone piers and coping. Linked to Saint John's hospital by multiple-bay link to rear. Hard surface front site enclosed from road by squared and snecked limestone wall with limestone ashlar gate piers and modern steel gates.
Appraisal
A substantial symmetrical rendered former convent within the grounds of Saint John's Hospital outside the footprint of the former town walls. A building of sobre classical language ennobled by the pedimented breakfront and aedicular doorcase. Although it has lost its original windows the overall impression is intact and it stands as a prominent landmark building within the streetscape. It is possible that this building was designed by William Henry Byrne in 1900 as a residence for nuns running the hospital.
