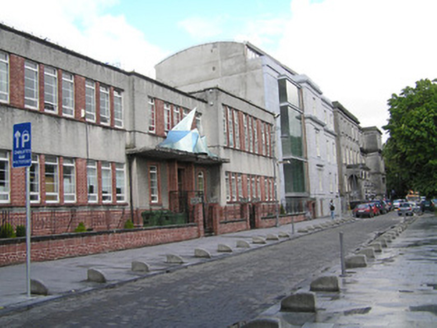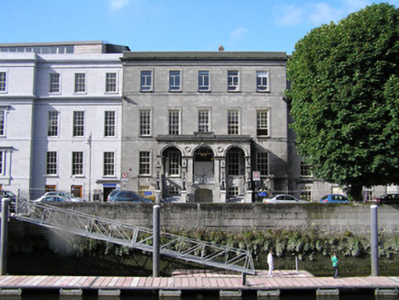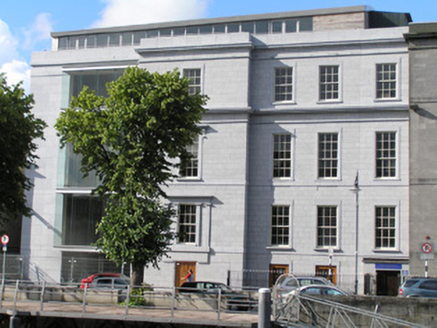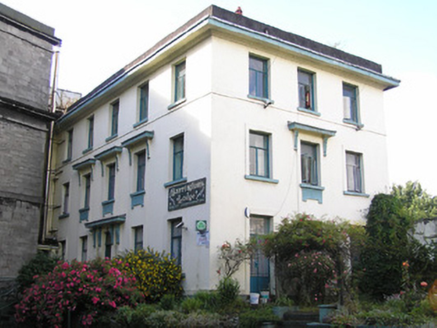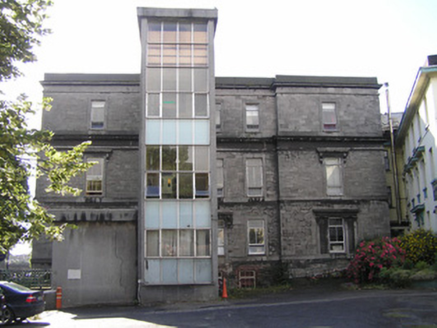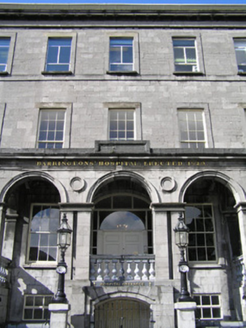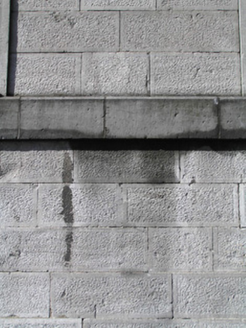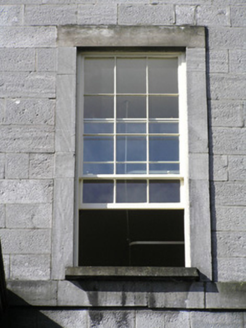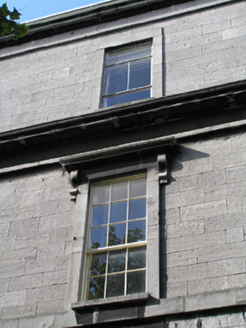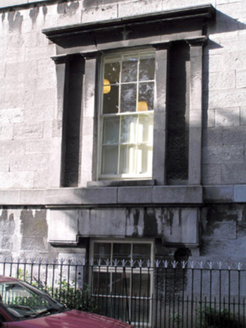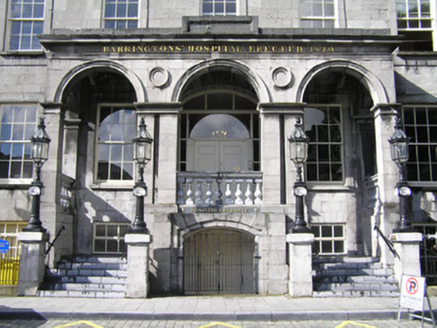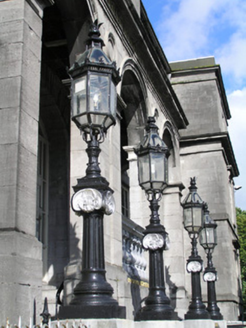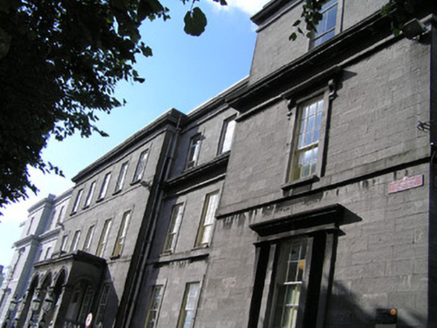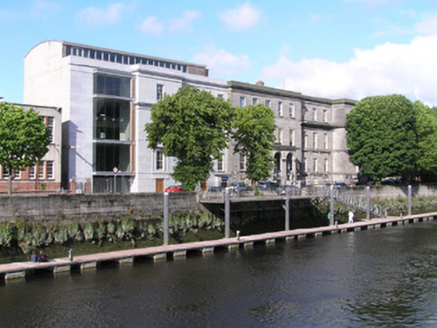Survey Data
Reg No
21513053
Rating
Regional
Categories of Special Interest
Architectural, Artistic, Social
Original Use
Hospital/infirmary
In Use As
Hospital/infirmary
Date
1820 - 1840
Coordinates
158018, 157435
Date Recorded
17/07/2005
Date Updated
--/--/--
Description
Detached five-bay three-storey over basement limestone hospital building, built between 1829-30, with a centrally-placed arcaded portico on a raised podium. Historically incorporated the city dispensary. Four-bay east wing with breakfront end bay, possibly a later addition. Vaguely matching this wing to the west is a stone clad four-bay three-storey wing, built c. 2004, prolonged to west with glazed bay rising to a recessed fourth floor level. Glazed concrete built stair wall and single-storey entrance projection, c. 1960, to east-facing side elevation. Return to rear, with attached five-bay three-storey rendered hostel building built c. 1920. Rear elevation facing onto Mary Street. Roof concealed behind parapet wall. Cast-iron rainwater goods. Limestone ashlar facing to façade with punched finish with draft margins to ashlar blocks; limestone platbands delineating floor levels, elaborated to form cornices on elevation of east wing. Limestone ashlar parapet entablature with blocking course. Square-headed window openings, plain smooth limestone ashlar architraves; six-over-six timber sash windows, replacement casement windows to basement level and second floor level. Tripartite window opening to ground floor of end bay and console brackets supporting entablature over first floor window opening. Elaborate arcaded portico with paired piers sharing impost blocks which support arches and parapet entablature above. Medallions to two central spandrels. Lettering to frieze reads: 'Barringtons' Hospital. Erected 1829.' Portico standing on raised podium accessed by two flights of steps with half-landings having limestone parapet walls with end piers supporting late nineteenth-century cast-iron lamp standards. Basement entrance between steps, bridged above by entrance platform enclosed by limestone balustrade. Round-arch front door opening with rusticated voussoirs and replacement double-leaf panelled timber door with multiple-paned sidelights and fanlight, all c. 2004.
Appraisal
A fine stone river-fronted building built by the Barrington family. The architect Frederick Darley was paid for the plans on the 18th July 1829 and the hospital was completed in 1830. The classically composed formal front elevation is ennobled by the raised podium and arcaded portico. The recent addition to the west has classical references nodding at a symmetrical composition with the east wing, leaving the central principal block the most important element within the ensemble. The building adds significantly to the architectural heritage of the City, and stands as an important monument to the philanthropic endeavours of the Barrington family. The Barringtons are historically associated with Limerick, with the arrival of Samuel Barrington in 1691, which is recorded on a monument in the Saint Mary's Cathedral. His son Benjamin Barrington, was Sheriff of Limerick in 1714, was survived by his son, also Benjamin Barrington, who became Sheriff of Limerick in 1729. On 21st February 1764 Joseph Barrington was born. He was a most influential figure of the family in Limerick, and one of his most important achievements was the foundation, with his sons, of the hospital and infirmary in Limerick. The hospital has closed though the building survives which still bears their name. Today a private hospital occupies the building erected by the Barringtons. It was incorporated by Act of Parliament. On 30th September 1831, under George IV, Joseph Barrington was created Baronet. He died 10 January 1846 and was survived by his elder son, Sir Matthew Barrington, 2nd Baronet, Crown Solicitor for Munster. Matthew built Glenstal in Co. Limerick. Sir William Hartigan Barrington, 3rd Baronet, was survived by his son Sir Croker Barrington, 4th Baronet. The family's burial vaults are in Saint Mary's Cathedral.
