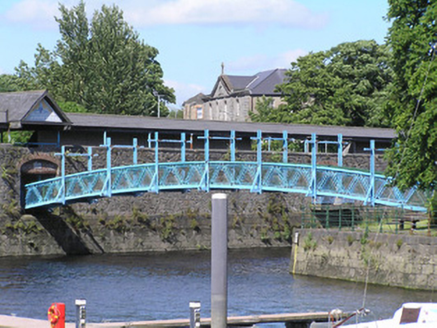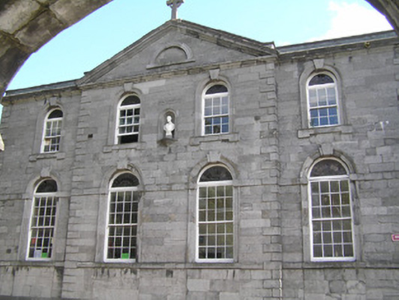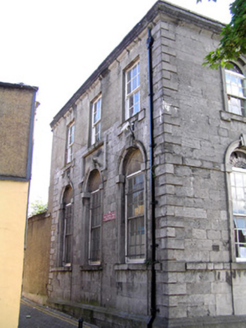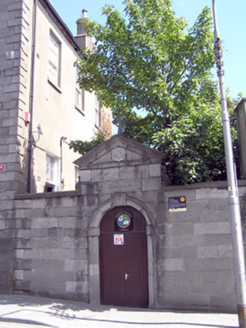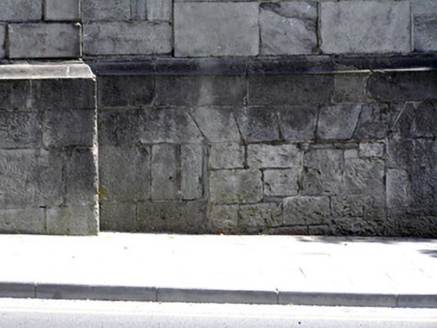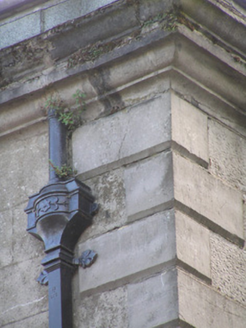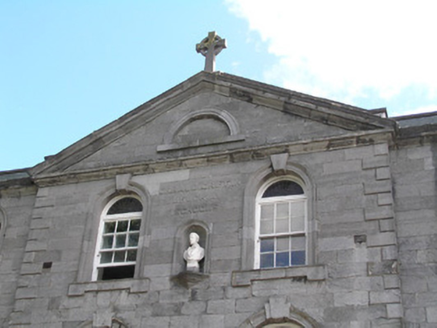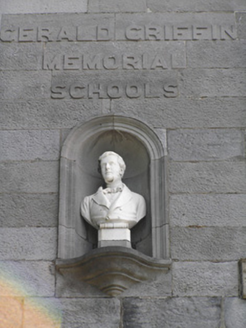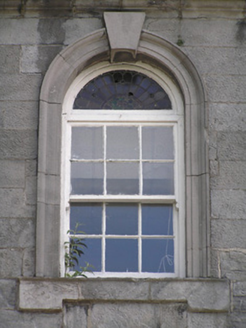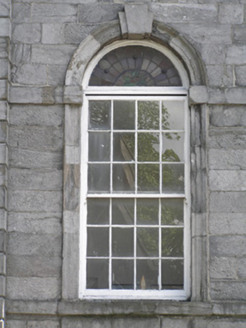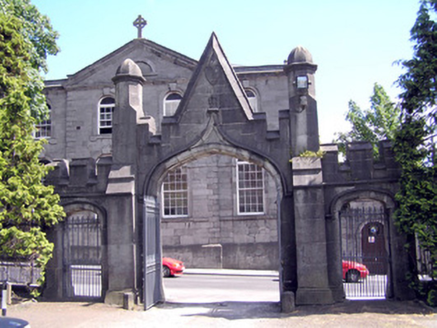Survey Data
Reg No
21513056
Rating
Regional
Categories of Special Interest
Archaeological, Architectural, Cultural, Historical
Previous Name
Limerick City Courthouse
Original Use
Court house
Historical Use
School
In Use As
Building misc
Date
1760 - 1770
Coordinates
157900, 157515
Date Recorded
17/07/2005
Date Updated
--/--/--
Description
Detached four-bay two-storey over concealed basement limestone former courthouse building, built between 1763-66, with central pedimented breakfront and round-arched window openings to ground and first floor level. Substantial alterations occurring when the building was remodelled from 1846 for use as a school. Further work carried out, between 1906-8, with the addition of a storey for schoolroom space. Facing west with a pedimented entrance opening on rubble limestone screen wall south. Three-bay two-storey north-facing side elevation fronting directly onto Court House Lane. Hipped artificial slate roof behind a parapet wall with decorative cast-iron gutter to north elevation. uPVC rainwater goods to other elevations. One rendered chimneystack to south. Coarsely finished squared and tooled ashlar limestone walls with rusticated quoins to corners and articulating breakfront. Ruled and lined rendered walls to first floor of north elevation and all other elevations. Limestone plinth course and limestone sill course at ground floor level. A limestone ashlar platband joins window openings at the springing of the arches. Parapet entablature and pediment with blind lunette and Celtic cross finial to apex. To window pier to central bays at first floor level is a niche with white marble bust of Gerald Griffin. Above in raised lettering reads: 'Gerald Griffin Memorial Schools'. Round-arched window openings to ground and first floor level with limestone ashlar sill course at ground floor level, sills with apron drops at first floor level, carved limestone architraves to all, having archivolts springing from square-block bases, each finished with a keystone; late nineteenth-century twelve-over-twelve and six-over-six timber sash windows with fanlights above upper sashes, forming leaded coloured glass lights. Door opening to screen wall to south distinguished by a pediment rising raised above coping level with S-scroll ends. Round-arched door with limestone ashlar architrave and archivolt joined by keystone. Replacement plank timber door, c. 1990. Relief lettering over door reading: 'Christian Brothers Schools'. Carved limestone crest plaque to pediment. Enclosed yard to rear not accessed.
Appraisal
This former Christian Brothers School was built originally as a courthouse, as the nomenclature lane to the north, Court House Lane, testifies. The original architect is unknown. It is a fine classical building, which is somewhat incongruous with its association with the Christian Brothers, whose schools and buildings were generally more aesthetically ascetic and functional. The work carried out between 1906-8 was designed by Joseph O'Malley and the contractors were Kennedy & Son, Limerick. This former City Courthouse and Christian Brothers School is a fitting backdrop to the entrance to Saint Mary's Cathedral and the former Exchange across the road.
