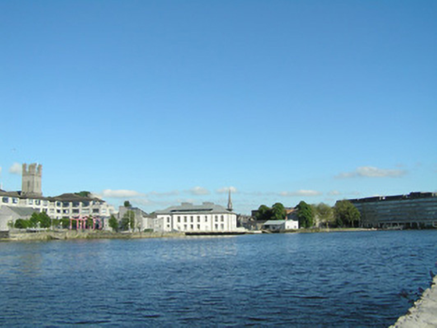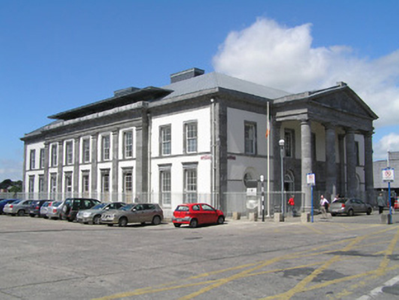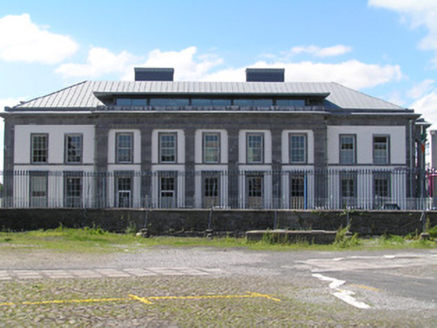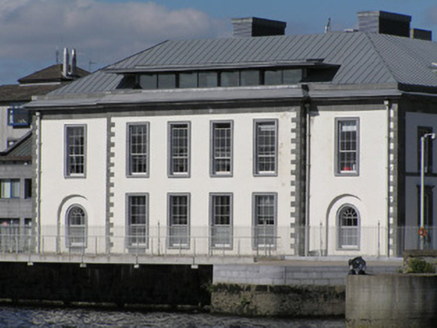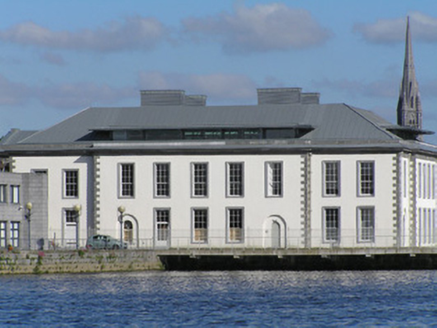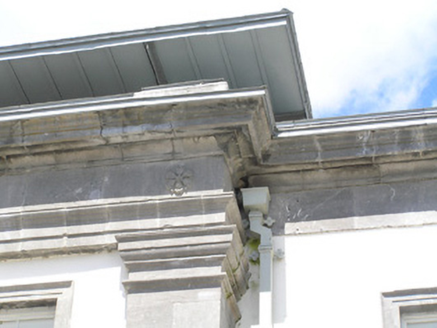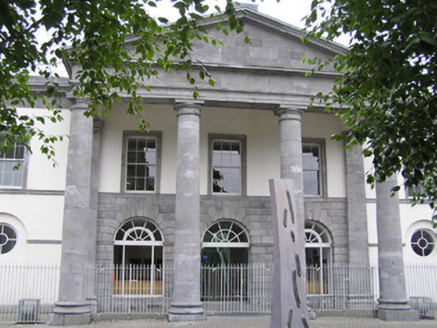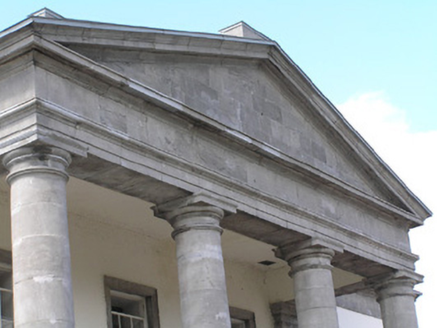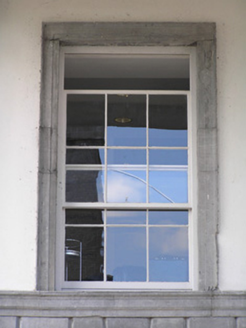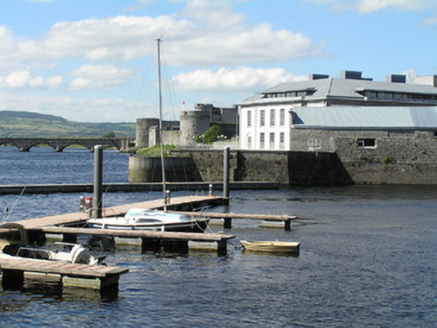Survey Data
Reg No
21513060
Rating
Regional
Categories of Special Interest
Architectural, Artistic, Historical
Previous Name
Limerick County Courthouse
Original Use
Court house
In Use As
Court house
Date
1800 - 1820
Coordinates
157765, 157534
Date Recorded
17/07/2005
Date Updated
--/--/--
Description
Detached quadrangular five-bay two-storey rendered courthouse, built in 1809, with a limestone ashlar tetrastyle Tuscan portico to northeast facing front elevation, added in 1817. Five-bay breakfront to nine-bay southeast facing side elevation, articulated by limestone ashlar giant order of Doric pilasters carrying enriched entablature. Five-bay breakfront to seven-bay two-storey northwest facing side elevation and southwest facing rear elevation with round-arched window openings to end bays at ground floor level of the former, and to end bays of breakfront of the latter elevation. Limestone parapet entablature returning to each elevation. Remodelled extensively with the addition of a zinc covered roof and attic level during the 1990s. Painted rendered walls throughout. Rusticated limestone ashlar quoins to corners of elevations and emphasising all breakfronts. Square-headed window openings with limestone ashlar architraves and sills and nine-over-six timber sash windows. Round-headed window openings formally placed within composition of rear elevation and northwest side elevation, each set in arched recess with limestone architrave and timber sash windows. Rusticated three-bay limestone ashlar ground floor entrance elevation behind portico terminating at first floor level with profiled sill course and with responding giant order of Doric pilasters to sides. Metal railings enclose portico and wrought-iron railings return around each elevation enclosing the structure from the public domain. The courthouse is located on Merchant's Quay overlooking the River Shannon from the northeast. The site ends at the rivers edge with a limestone block-faced quay wall.
Appraisal
Built to the designs of Nicholas and William Hannan, who were provincial architects associated with Limerick, and financed by the Grand Jury. Alterations were designed and/or carried out by Nicholas Hannan in 1814. James Pain, with George Richard Pain, carried out the furnishing of the barristers' room and other proposed alterations in 1820. The completion, in giant order of Doric pilasters, of the southeast facing side elevation was inspired as it is the second most prominent elevation, given that it is viewed on the approach from Mathew Bridge/George's Quay. It is an historically important structure in its own right and also due to its siting. It marked, on the one hand, the demise of the old port as anything other than a place for small boats to unload, but on the other hand it brought the county courthouse into the city; it had been sited in the grounds of Saint Francis' ruined abbey which was outside the city walls. The old centre of the city became, in the early nineteenth century, the focus of the county and city. Its location is further enhanced with its acknowledgement of Saint Mary's Cathedral.
