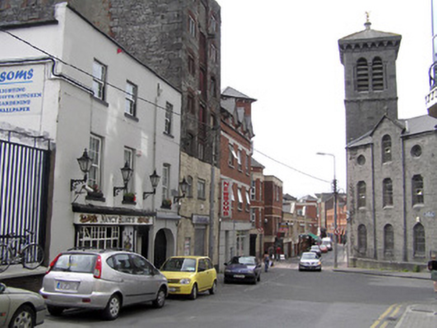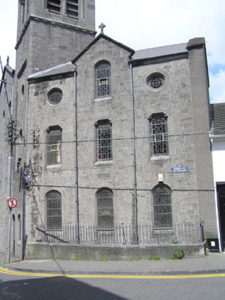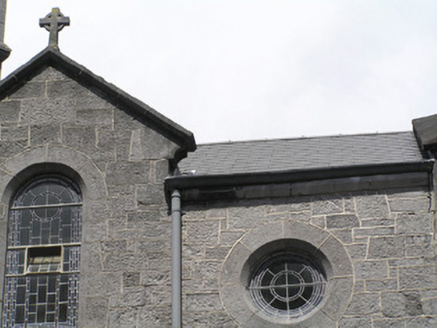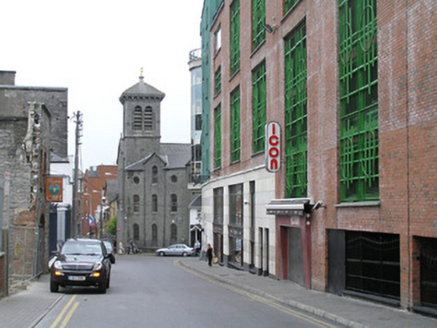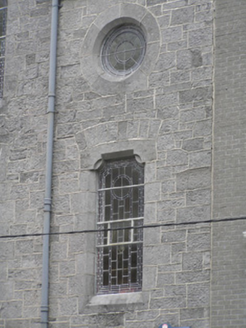Survey Data
Reg No
21513068
Rating
Regional
Categories of Special Interest
Architectural, Artistic
Original Use
Presbytery/parochial/curate's house
In Use As
Presbytery/parochial/curate's house
Date
1870 - 1890
Coordinates
157836, 157090
Date Recorded
16/07/2005
Date Updated
--/--/--
Description
Attached a three-bay three-storey presbytery, built in 1881, with gabled central bay having stone coping and cross on corbels. Pitched artificial slate roof with large modern brick supporting wall to east gable. Cast-iron rainwater goods and random snecked ashlar limestone walls. Round-arch window opening to gable and second floor level, flanked by pair of oculi; to first floor windows have a corbelled lintels; round-arch window openings to ground floor level; all with flush carved limestone surrounds, flush canted limestone sills and coloured leaded lights.
Appraisal
This fine Italianate church, with Romanesque architectural features, was designed by the architect Martin Morris. As a place of worship and a feature within the streetscape, this is a significant structure adding a religious element to a largely commercial and retail district. The parish of Saint Michael's is one of the five original parishes of Limerick City. Saint Michael's was a joint parish of Saint John's until 1704 when Father Murtagh O'Hehir became the first parish priest of the new parish.
