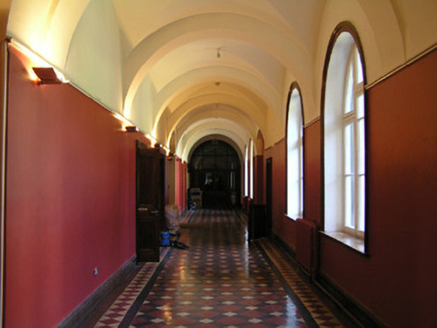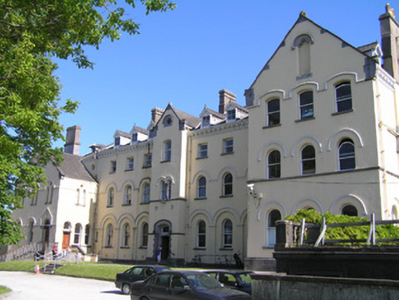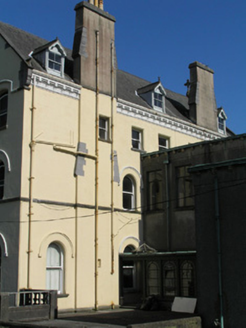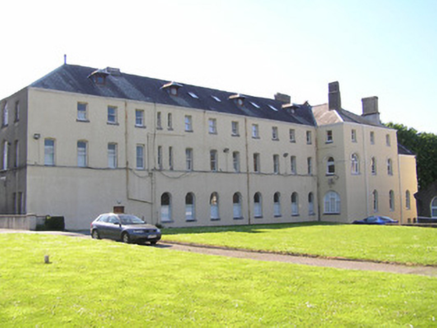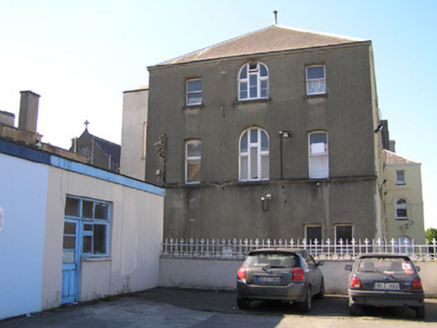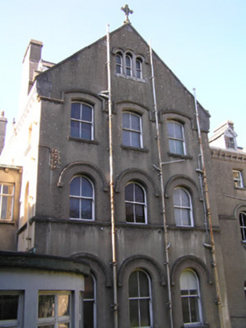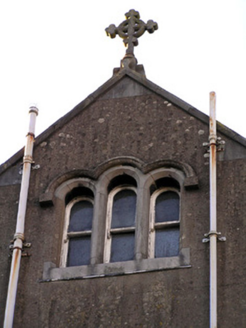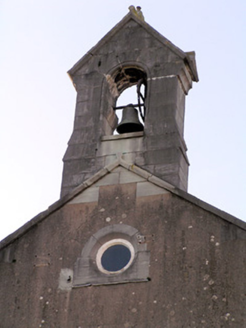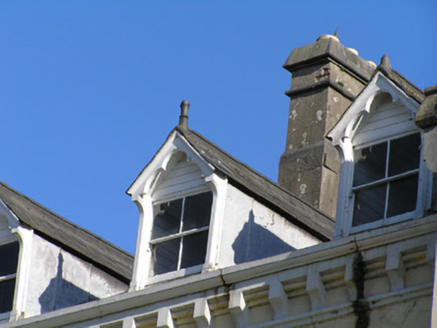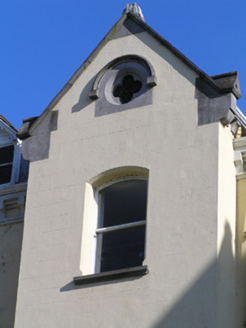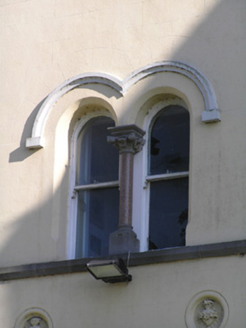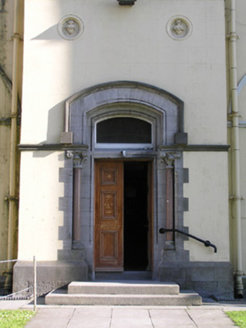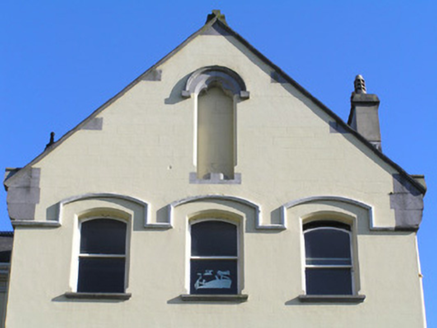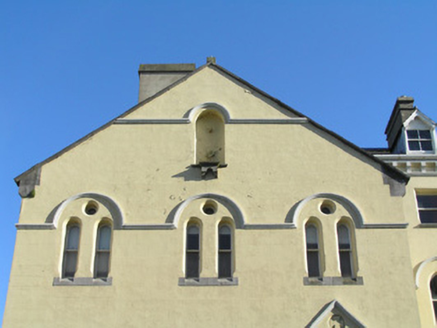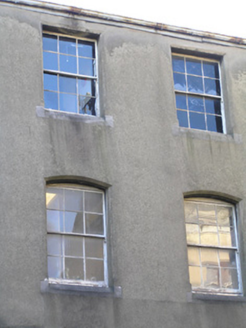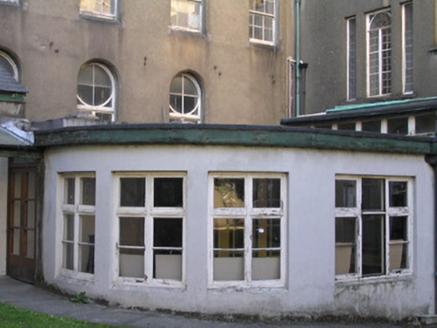Survey Data
Reg No
21514003
Rating
Regional
Categories of Special Interest
Archaeological, Architectural, Artistic, Historical, Social
Previous Name
Convent of the Good Shepherd
Original Use
Convent/nunnery
In Use As
College
Date
1890 - 1900
Coordinates
158526, 157186
Date Recorded
06/06/2005
Date Updated
--/--/--
Description
Attached thirteen-bay three-storey former convent, built c. 1895, on an extensive irregular plan, distinguished by entrance breakfront, differently scaled three-bay gabled flanking breakfronts (to west forming former chapel), and round-arched window openings to arcaded ground floor level and attic storey above modillion eaves on north-facing principal elevation. Built on an elevated site set back from the road and now in use as Limerick Institute of Technology College of Art and Design (since 1994). Three-bay three-storey over basement east-facing side elevation and set back from this elevation is a twelve-bay three-storey return with three bays to its south end. Attached to the west breakfront set behind the chapel is a fifteen-bay three-storey wing with thirteen-bay single-storey section set perpendicular to its end, which runs along Pennywell to the rear of the site. All buildings form two enclosed courtyards with formal gardens to the front. Hipped and pitched natural slate roofs with black ridge comb tiles and rendered chimney stacks with clay pots. Limestone coping to gables with ashlar limestone kneelers having gabled detail to central and west gables. West gabled breakfront forms a further gabled breakfront to rear with limestone. Celtic cross to apex. The central gable has a single-bay corresponding gabled projection to rear with ashlar limestone bellcote to apex. Several gabled dormers to front and rear of principal block with timber bargeboards, black clay finials and two-over-two timber sash windows. East wing has several hipped roof dormers to both pitches with round timber windows. Moulded cast-iron gutters on bracketed cornice to eaves. Ruled and lined rendered walls (painted to front and east side elevations) on chamfered ashlar limestone plinth course. Quatrefoil stone opening to attic of front entrance gable with segmental-headed opening having one-over-one timber sash window and moulded sill. Double arch opening below with pink granite column and stone capital and base with one-over-one timber sash windows on moulded sill course. Segmental-headed door opening to ground with moulded stone surround and hood moulding. Pink granite columns with stone capitals and bases to either sides. Doubled leaf timber-panelled doors, stone lintel and overlight; opening onto two stone steps. Above is pair of round panels with sacred hearts. Trefoil-headed blind opening to attic of west gable with hood mould and empty base. Segmental-headed window openings to second floor level and round-headed opening to first and ground floors with hood moulds and moulded sills. Round-headed niches to attic storey of east gable with paired slender round-headed openings below having circular opening above and splayed flush stone sills. Round-headed window openings to ground with sills as above, one-over-one timber sash windows and hood mould to all. Round-headed door opening flanked by half columns with pitched hood mould. Timber panelled door with rustic stone above opening onto concrete steps. Further door opening onto west side of east projection with lintel and round-headed overlight and double-leaf timber-panelled doors and two round-headed window openings to side. Opening onto limestone steps and access to basement. To main façade at second floor are camber-headed window openings with moulded sills. Round-headed to first floor with continuous hood mould, same to ground floor set in an arcade, one-over-one timber sash throughout. Large round-headed window openings to rear at ground level with timber casement windows lighting the main corridor. To west gabled projection at rear is a tripartite stone opening with segmental-headed opening to second and round-headed to first and ground, all with hood moulds and two-over-two timber sash windows and stone sills. Mostly one-over-one timber sash windows to remainder except to the fifteen-bay west section having six-over-six timber sash windows. Much cylinder glass throughout. West of the fifteen-bay section is a square-plan three stage tower with a cobbled parapet and round-headed louvred openings to the upper stage on all sides.
Appraisal
An extensive former convent complex in a light Gothic Revival style retaining most of its external details and fenestration. Now in use as a third level college, the complex has managed to adapt sympathetically without compromising its exterior aspect. The site began as the Lancastrian School (Joseph Lancaster), which by the 1820s, was taken over by the Christian Brothers. The site and building was in part let to Madame De Beligond, Superioress of the Convent of the Good Shepherd, who eventually purchased the site in 1888, and who eventually established the Good Shepherd Laundry and a Girls Reformatory. The site incorporates the late medieval execution site of Farrancroghy.
