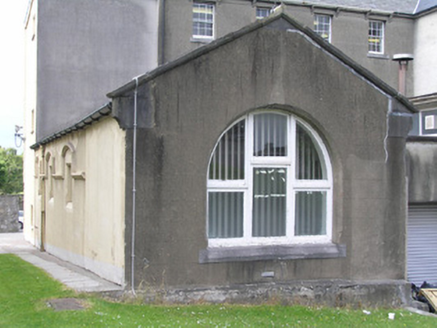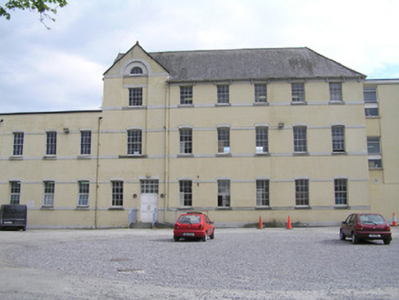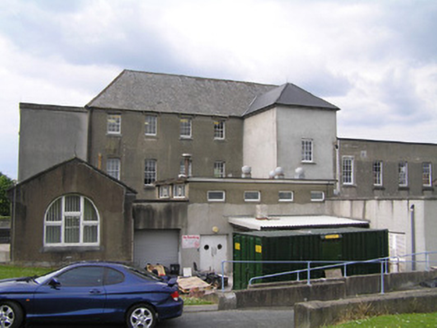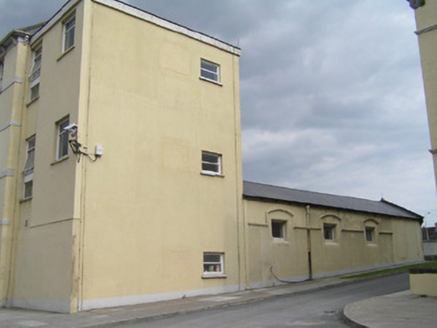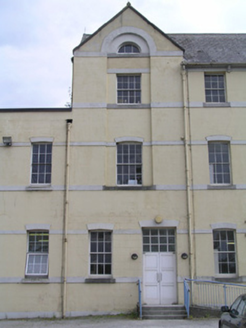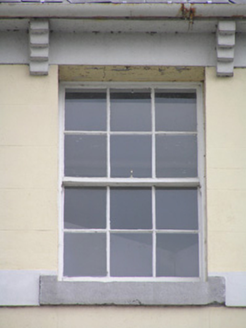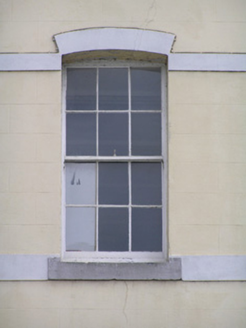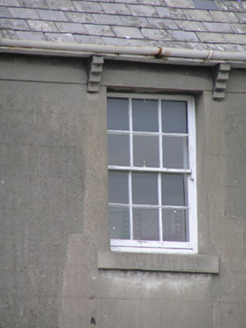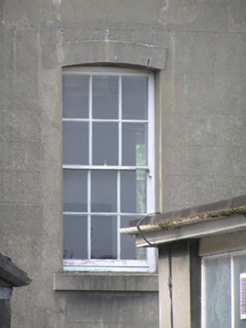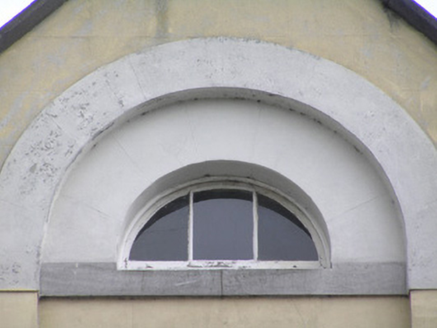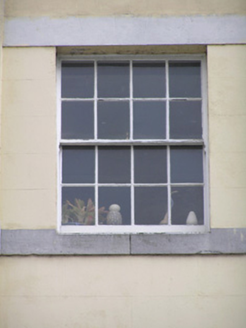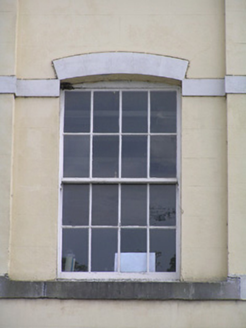Survey Data
Reg No
21514004
Rating
Regional
Categories of Special Interest
Architectural, Artistic, Social
Previous Name
Convent of the Good Shepherd
Original Use
Hostel (charitable)
Date
1880 - 1900
Coordinates
158587, 157235
Date Recorded
06/06/2005
Date Updated
--/--/--
Description
Detached six-bay three-storey former girls' hostel, built c. 1890, facing north with a gabled end bay and a modern block c. 1980 attached to west and a three-bay single-storey gabled wing attached to rear. Gable-fronted entrance bay to east and attached three-bay two-storey wing c. 1960 attached to east. Single-bay three-storey return to rear, c. 1990. Natural slate roof with black ridge tiles hipped to west, gabled to east. Hipped artificial slate roof to return. Limestone coping to front gable. Cast-iron rainwater goods on cobbled eaves. Limestone coping and kneelers to single-storey section. Painted ruled and lined rendered walls with rendered platband to window head and sill level on each level. Square-headed window openings to second floor with chamfered limestone sills; camber-headed window openings to first and second floors with arched rendered detail and sills as above; six-over-six timber sash windows, and a three pane lunette window to attic storey. Large round-headed window opening to gable of single-storey section with timber casement window and chamfered limestone sill, continuous hood mould to its side elevation forming an arch over each of three square-headed window openings with fixed-pane timber windows. Square-headed window opening to entrance bay with modern double-leaf timber-panelled doors and multiple-pane overlight opening onto limestone steps.
Appraisal
Forming part of the former Convent of the Good Shepherd, it originally functioned as a girls reformatory within the larger complex. It was thus executed with an institutional economy of design and grace. This building has social and historic significance as a location of refuge for many young women in a less tolerant Ireland.
