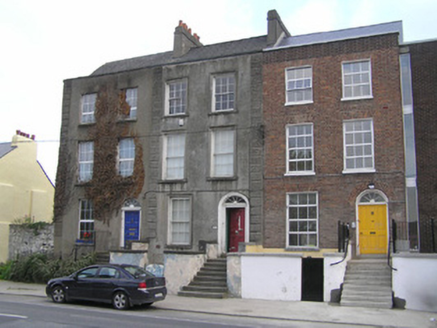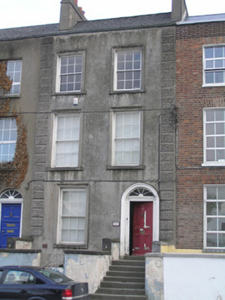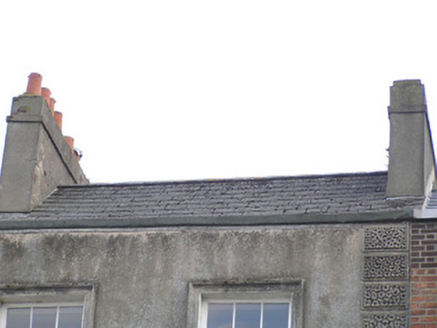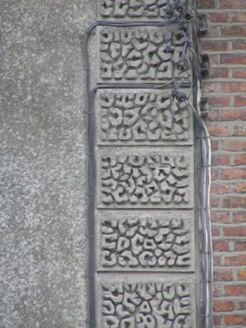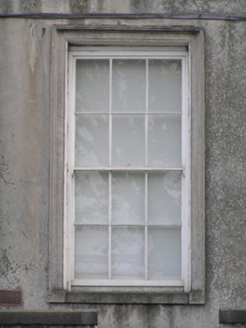Survey Data
Reg No
21514008
Rating
Regional
Categories of Special Interest
Architectural, Artistic
Original Use
House
In Use As
Office
Date
1840 - 1860
Coordinates
158695, 157250
Date Recorded
07/06/2005
Date Updated
--/--/--
Description
Terraced two-bay three-storey over basement house, built c. 1845, given a decorative rendered finish, c. 1900, with a flight of steps and walled basement area. Pitched artificial slate roof and a rendered chimneystack to party walls, with terracotta pots to east stack. uPVC rainwater goods to rear. Unpainted rendered walls to façade and rear elevation, with vermiculated soldier quoins to party walls of façade, and torch-on felt flashed parapet wall. Square-headed window openings with architrave surrounds, limestone sills and six-over-six timber sash windows. Camber-arched rear elevation window openings with replacement uPVC windows throughout. Round-arched door opening with architrave joined by archivolt, and inset timber doorcase comprising: slender panelled pilaster joined by lintel cornice with spoked fanlight above; flat-panelled timber door leaf with brass furniture. Opens onto flight of limestone steps flanked by painted rendered walls with limestone coping and a modern steel gate to basement area.
Appraisal
One of a terrace of three with an austere rendered façade and strong vertical massing. Although extensively renovated the retention of the front door and appropriate use of timber sash windows, this house along with the rest of the terrace forms an important component of the streetscape.
