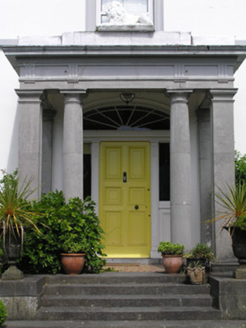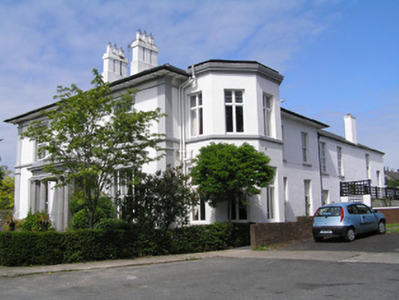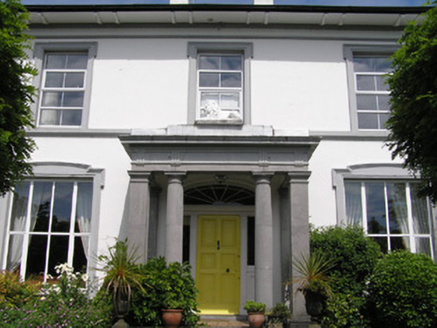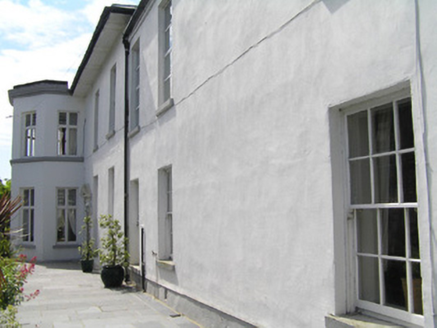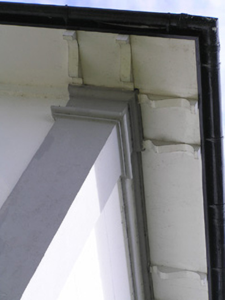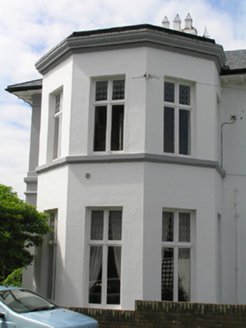Survey Data
Reg No
21515001
Rating
Regional
Categories of Special Interest
Architectural, Artistic
Previous Name
Sunville
Original Use
House
In Use As
House
Date
1840 - 1850
Coordinates
155884, 156991
Date Recorded
16/06/2005
Date Updated
--/--/--
Description
Detached three-bay two-storey house, built c. 1845, and distinguished by a limestone ashlar Doric entrance portico. Built facing south with two-storey five-sided canted bay window (added post-1872) to east elevation, and a four-bay two-storey return, and two-bay two-storey accretion to west, added c. 2000. Hipped natural slate roofs with lead ridges and two rendered chimneystacks with square profile pots. Cast-iron rainwater goods on overhanging eaves with paired brackets. Parapet entablature to bay window and glazed roof to west section. Painted rendered walls with superimposed pilasters to the corners, at first floor level rising from sill course, which continues around the bay. Square-headed window openings throughout. Square-headed window openings to front elevation having lugged stucco architraves at first floor level, and lugged and kneed architraves to ground and uPVC windows to both levels. Five-sided, two-storey canted bay having limestone sills and timber casement windows with leaded overlights divided by profiled timber mullion and transom. Modern timber sash windows to east side elevation with some uPVC windows to west. Central raised limestone portico comprising outer Doric pilasters paired with Doric columns which flank entrance to open porch, and support a Doric entablature of triglyphs and guttae. Blocking course surmounted by sculpture of seated lion in profile. Elliptical-arched front door opening with timber doorcase comprising: four panelled pilasters having Greek key motive flanking plain glass sidelights over panelled timber bases, flat-panelled timber door leaf, and spoked fanlight. Door opens tiled porch platform which is arrived at from cement paved front site by flight of limestone steps with flanking low plinth walls. Distinctive side door opening with ogee arched head, having stop-chamfer detailing to glazed panelled door leaf and tripartite leaded coloured glass overlight, with dentil enriched lintel. Further square-headed door opening to east with pediment supported by consol brackets and modern timber-panelled door with limestone steps opens onto stone paved area. Rubble limestone wall, c. 2000, to west encloses gravel area and lawn. Cut limestone entrance with pedestrian wrought-iron gate and a winged vehicular entrance with limestone ashlar piers and pair of cast-iron gates. Concrete brick wall encloses site to Sunville.
Appraisal
A large nineteenth-century residence that once stood on extensive surrounding land. Although this aspect has been lost, it still retains much of its original features and grandeur and adds to the historic appeal of this early suburb.
