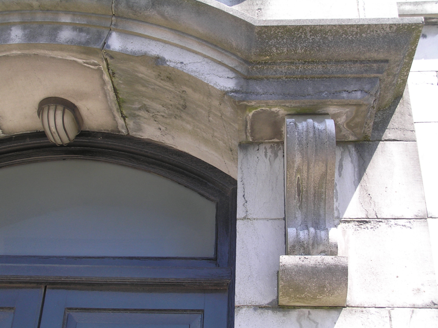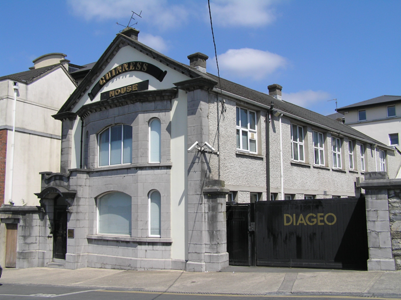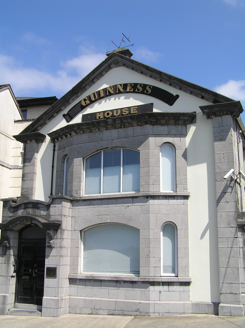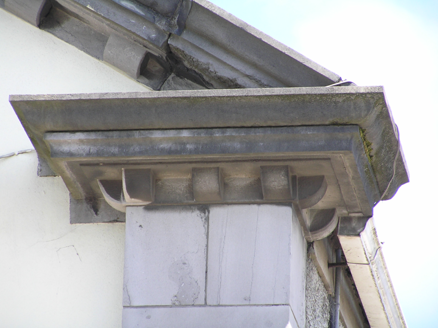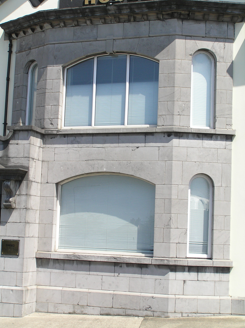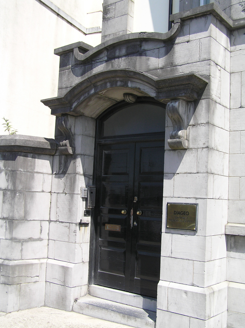Survey Data
Reg No
21517009
Rating
Regional
Categories of Special Interest
Architectural, Artistic
Original Use
Office
Historical Use
Forge/smithy
In Use As
Office
Date
1890 - 1910
Coordinates
156997, 156635
Date Recorded
17/07/2005
Date Updated
--/--/--
Description
Attached gable-fronted single-bay two-storey commercial building, built c. 1900, on the site of a former smithy. The structure is distinguished by classically treated front elevation with corner pilasters supporting a broken base pediment, with modillion cornice; a two-storey three-sided canted bay window abutting projecting entrance porch to one side; and vehicular gateway to the east is distinguished by limestone piers. Pitched artificial slate roof with rendered chimneystacks to ridge. Cast-iron and plastic rainwater goods. Smooth rendered front elevation with limestone ashlar to architectural detailing. Roughcast rendered side elevations. Large square-headed window openings with concrete sills, rendered reveals, and replacement uPVC windows. Limestone ashlar three-sided canted bay window with plinth base, continuous sill course, and modillion cornice to parapet, and having round-arch window openings to canted sides, and wide segmental-arched window openings to main face. The first floor window opening has a keystone. Fixed timber glazing to all bay window openings. Limestone ashlar porch with curvilinear parapet following profile of segmental-arched canopy supported by scrolled limestone brackets. Limestone door step gives access to a double lead raised and fielded panelled timber door with segmental-arched overlight. Limestone ashlar gate piers to east terminating a rubble limestone wall further west with heaving limestone ashlar coping aligned with capping of piers. Limestone ashlar screen wall to west, adjoining entrance porch, with additional pedestrian site access. Site not accessed.
Appraisal
A fine building, the most recent date of which is suggested to be turn of the twentieth century, which is based on existing stylistic evidence. However the 1872 Ordnance Survey map shows a smithy occupying the same site, the footprint of which appears broadly similar to the existing structure.
