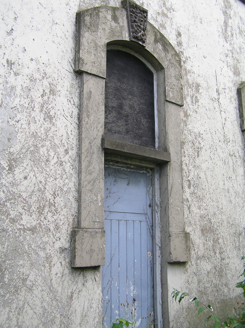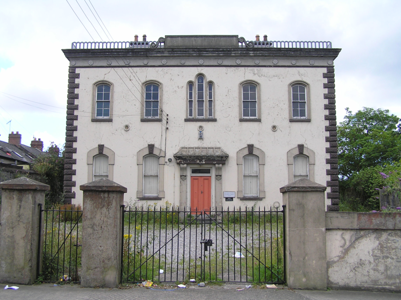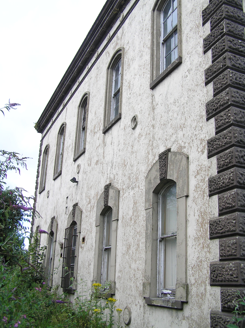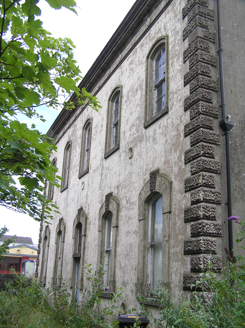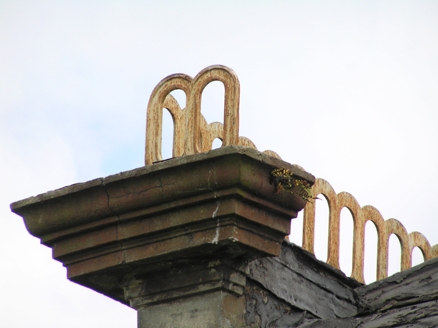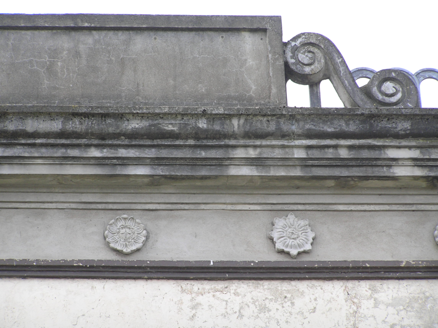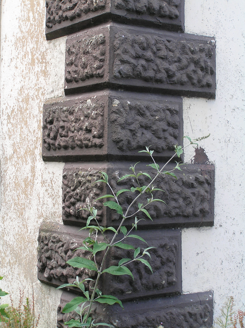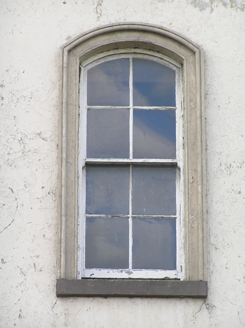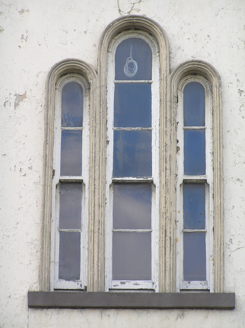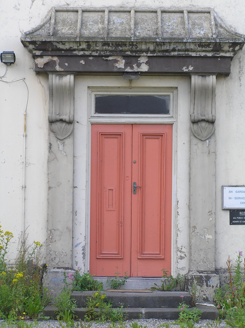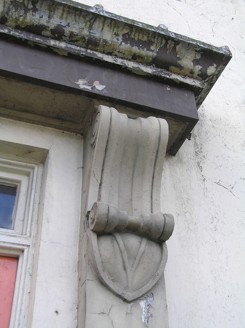Survey Data
Reg No
21517010
Rating
Regional
Categories of Special Interest
Architectural, Artistic
Original Use
Hostel
Historical Use
Garda station/constabulary barracks
Date
1855 - 1860
Coordinates
157021, 156508
Date Recorded
27/07/2005
Date Updated
--/--/--
Description
Detached five-bay (five-bay deep) two-storey sailors' home, designed 1854; built 1856-7, on a square plan. Vacant, 2005. Enriched stucco finish to front and sides. Plain cement render to rear elevation. M-profile hipped slate roof, artificial slate to front, natural slate to rear with black clay ridge tiles. Rendered chimneystacks with terracotta posts and cast-iron rainwater goods. Heavy moulded Roman cement parapet entablature surmounted by decorative cast-iron railing to front and side elevations. Blank central rectangular blocking course panel flanked by pair of s-scrolls. Rosettes to entablature frieze. Painted rendered walls over moulded rendered plinth wall. Vermiculated rusticated stucco quoins to all corners returning to rear elevation along with cornice and railing above. Multiple moulded circular vents to each floor with cast-iron grilles. Segmental-arched widow openings to first floor with heavy moulded architraves, stone sill and four-over-four timber sash windows. Segmental arched window openings to ground floor with flat moulded architraves, vermiculated keystones, limestone sills, and one-over-one timber sash windows. Triple-arched lancet window opening to central bay over front door, with heavy moulded architrave, shared limestone sill and three slender timber sash windows. Square-headed door opening with heavy stucco doorcase comprising: flat-panelled pilasters with s-scroll consoles joined by heavy entablature finished by ribbed ogee capping; simple doorframe and double-leaf flat-panelled timber door, with rectangular overlight. The central ground floor window on the north side has been modified to form a door opening. The building is set back from the street from which it is enclosed by a rendered wall and piers and steel gates. Limestone rubble wall to side and large site to rear.
Appraisal
An imposing, decorative and very unusual building, which dominates O'Curry Street, and having a formally treated front and side elevations which gives this structure landmark qualities. Retaining all of its principal features this building remains one of the finest on the street and adds to its interest and variety.
