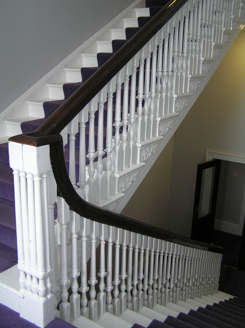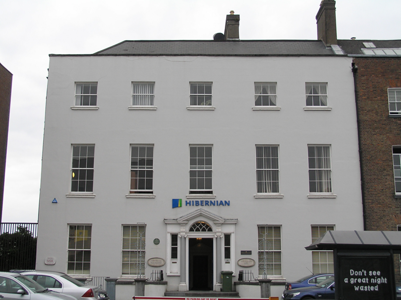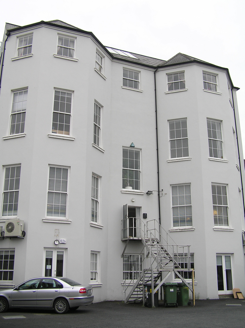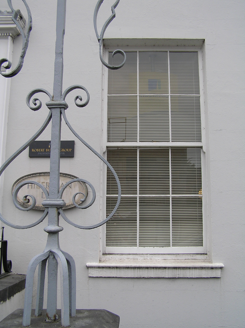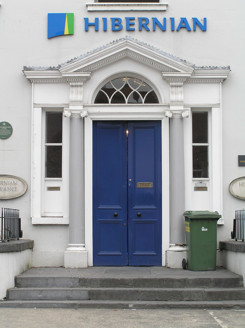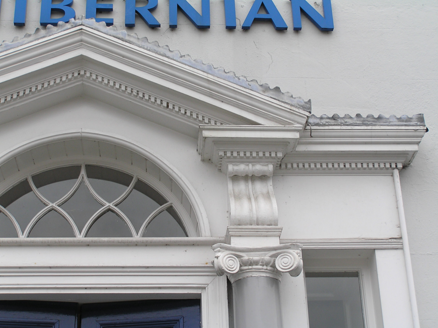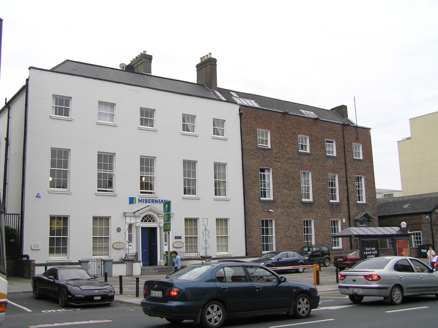Survey Data
Reg No
21517021
Rating
Regional
Categories of Special Interest
Architectural, Artistic
Original Use
House
In Use As
Office
Date
1770 - 1790
Coordinates
157336, 156891
Date Recorded
25/07/2005
Date Updated
--/--/--
Description
Attached five-bay three-storey over basement former house, built c. 1780, distinguished by a pedimented doorcase to the front and two full-height three-sided bow projections to rear. Having a walled front site basement area and set back from the street with parking area. Hipped artificial slate roof with a shared rendered chimneystack to north party wall with clay pots and smaller central stack. Cast-iron downpipe to front, shared plastic rainwater goods to rear. Ruled and lined rendered walls with limestone coping to front parapet wall. Square-headed window openings with limestone sills having carved nosed detail. Modern replacement timber sash windows throughout. Centrally-placed tripartite aediculated doorcase comprising three-quarter engaged Scamozzian Ionic columns supporting inverted S-scrolls which surmounted by broken base triangular pediment, into which the round-arched fanlight rises; double-leaf panelled timber door leaf and Gothicised glazing bars to fanlight above; dentil enriched entablature to sides over glazed sidelights. Door opens onto limestone platform and three steps, flanked by rendered wall with limestone coping which bridges the basement area and continues to enclose the basement. A pair of limestone piers support wrought-iron lanterns. Concrete steps give access to the basement area, which has limestone flagstones and a door opening with a glazed timber door. Fine limestone ashlar rear site boundary walls. Limited access reveals an original dog leg staircase with finely turned balustrade on pear-shaped bases, and newels comprising grouping of eight balusters. Finely treated curtail. Finely carved tread-ends. Statuary niche to stair hall.
Appraisal
C.M. Murphy attributes the design of the house, as a pair with the Bishop's Palace, to Francis Bindon, in 'Limerick City: an architectural guide'. Spellissey claims that the interior plasterwork is by Michael Stapleton in 'Limerick City'. The exterior of this large Georgian house has been much altered but the former house retains many interior features including a very fine staircase. The house was built for Edmond Sexton Pery (1719-1806). Together with the former Bishop's Palace and the extant coach house to the latter, it has a dignified and imposing presence on the street, the character of which has been eroded in recent years.
