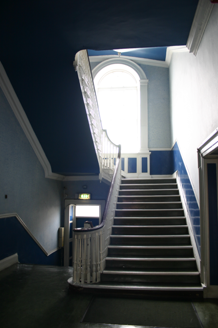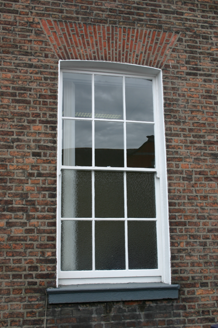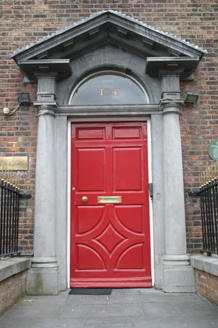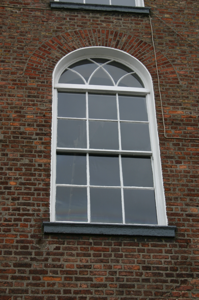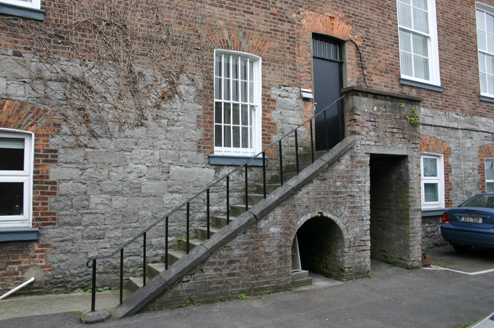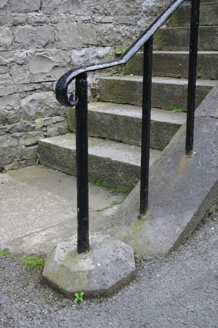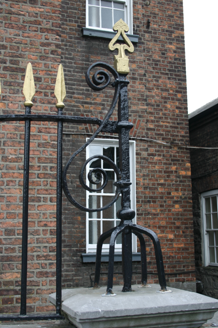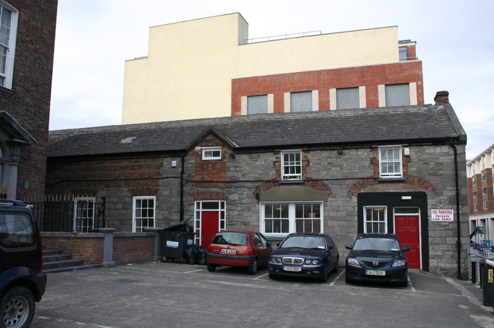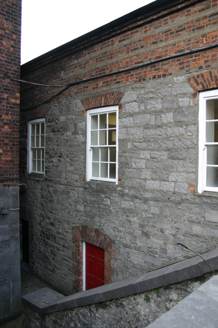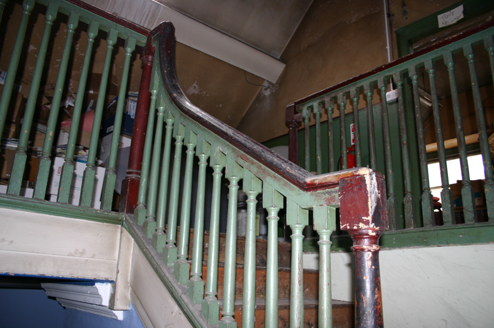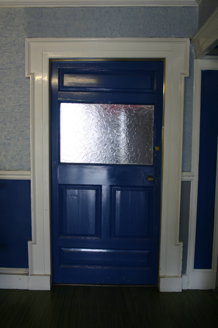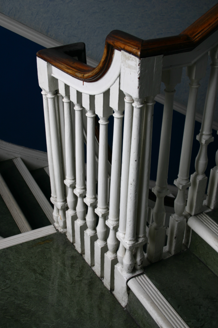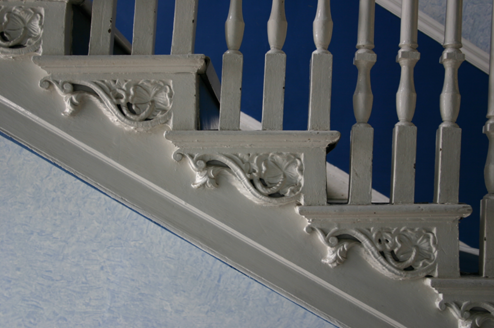Survey Data
Reg No
21517022
Rating
Regional
Categories of Special Interest
Architectural, Artistic, Historical
Original Use
House
Historical Use
Bishop's palace
In Use As
Office
Date
1760 - 1790
Coordinates
157353, 156911
Date Recorded
18/07/2005
Date Updated
--/--/--
Description
Attached four-bay three-storey over basement red brick house, built c. 1775, with a fine broken base pedimented doorcase to northernmost bay and single-bay recessed elevation to north, which is flush with the five-bay rear elevation. Multiple-bay two-storey range of outbuildings attached to north, advancing eastward to form one side of a Palladian forecourt. M-profile hipped artificial slate roof concealed behind a parapet wall. Lean-to roof to later annex attached to recessed elevation to north. Hipped and gabled roof to stable range. Rendered and red brick chimneystacks to main roof rising from ridge of gabled north elevations or party wall to south. Plain clay pots. Valley pitches appear to have been removed to accommodate attic rooms. Red brick walls laid in Flemish bond throughout with cement repointing. Limestone coping to parapet walls. Squared and snecked tooled limestone ashlar basement elevations to front and rear. Camber-arched window openings with fine rubbed brick arches (much obscured by crude cement pointing), rendered reveals, painted limestone sills with nosed detail, and replacement timber sash windows. Two round-arched window openings to rear elevation with Gothicised fanlights. Limestone Doric doorcase comprising three-quarters engaged columns joined by lintel architrave, and surmounted by broken base triangular pediment with full Doric entablature treatment above columns. Mutules to soffit of pediment. Plain fanlight and raised and fielded panelled timber door with geometric pattern to lower section. Limestone steps to limestone flagged front door area flanked by red brick plinth walls surmounted by wrought-iron railings returning with graceful curves to enclose the front site basement area. Railings terminate over limestone piers, which are integrated with plinth wall and surmounted by wrought-iron lamp standard bases. Two flights of limestone steps (one accessing stair hall of main house, the other the range of outbuildings) attached to rear elevation at basement level with red brick elevations having arched recesses and wrought-iron railings on limestone copings. Basement area accessed by flight of steps built against the basement elevation of the range of outbuildings to north; with cobblestone floor, and stone flagged basement area to south. Range of squared rubble limestone outbuildings to north attached to house and addressing the rear elevation of the house with a single-storey over basement red brick elevation with parapet wall. Gabled east-facing limestone ashlar faced elevation. Multiple window openings both original and forming later alterations. Replaced glazing. Three-centred red brick arches now blocked-up to form door and window openings. Limited access permitted to stair hall only. Many original internal details including primary and secondary staircase, lugged and kneed door architraves and raised and fielded panelled timber doors. Heavy running mould cornice to stair hall with hand modelled ceiling rose.
Appraisal
This fine house was, according to a recent heritage plaque, 'built by Edmond Sexton Pery [1719-1806]' and was the home of his brother, William Cecil Pery (1721-94), Bishop of Limerick (1784-94). The house and its neighbour (see 21517021) make for a formal pairing built on Palladian principles with flanking outbuildings. The quality of the pedimented limestone Doric doorcase and the rubbed brick arches distinguish this former Bishop's Palace. The use of camber arches at the end of the eighteenth century is a regional continuation of a tradition that had long since died out in Dublin. The plain fanlight with raised and fielded panelled timber door with geometric pattern to lower section is a similar example of door leaf with a more geometric emphasis noted elsewhere such as Bank Place, Rutland Street, which is approximately the same date.
