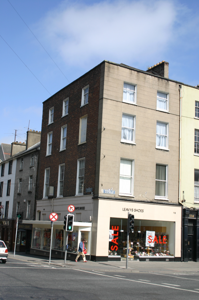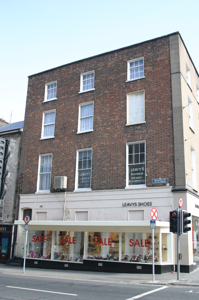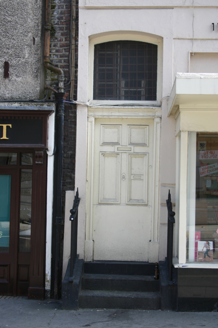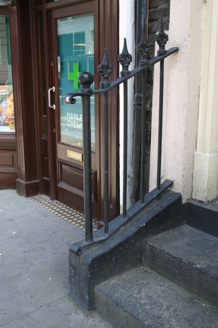Survey Data
Reg No
21517027
Rating
Regional
Categories of Special Interest
Architectural, Artistic
Original Use
House
In Use As
Shop/retail outlet
Date
1790 - 1810
Coordinates
157533, 156965
Date Recorded
10/08/2005
Date Updated
--/--/--
Description
Corner-sited end-of-terrace two-bay four-storey over concealed basement rendered former townhouse, built c. 1800, with a three-bay brick elevation to Shannon Street and a shopfront inserted to ground floor. Hipped natural slate roof behind parapet wall with limestone coping and a shared brick and rendered chimneystack with clay pots. Cast-iron rainwater goods and a rendered gable rising above the adjacent building on Shannon Street. Horizontally scribed cement rendered front elevation, with red brick walls to the side elevation laid in Flemish bond with cement pointing. Gauged brick flat-arched window openings with patent rendered reveals, limestone sills and timber sash windows. To O'Connell Street, all the windows are single-pane with their glazing bars removed. To Shannon Street, the windows being more intact have three-over-six to third floor, six-over-six to second floor and six-over-one to first floor, all having horns and modern glass. Painted rendered shopfront to both elevations with a projecting glazed display window to Shannon Street. A large single glazed shopfront to O'Connell Street with glass door. To the end bay of Shannon Street elevation is a camber-headed door opening with flat-panelled timber door flanked by pair of pilasters supporting lintel architrave and an oversized leaded overlight. Door opens onto three concrete steps flanked by decorative cast-iron railings on a concrete plinth.
Appraisal
This former townhouse retains its original character to the upper floors including an original roof structure. Occupying a prominent corner site, this building is of considerable importance to the appearance of both streetscapes in an area where streetscapes have been sacrificed for modern development.









