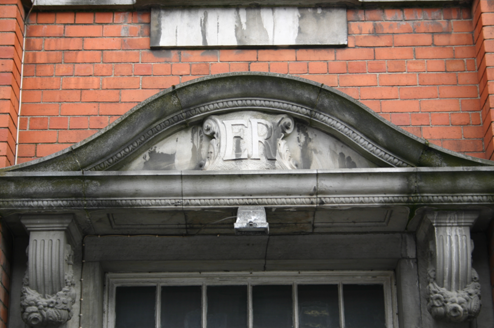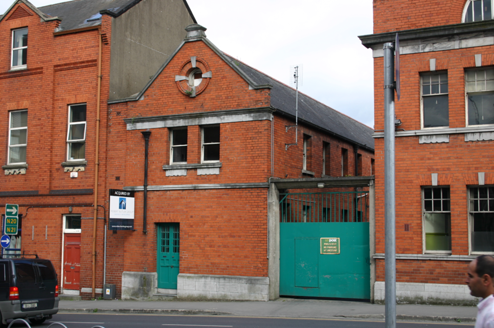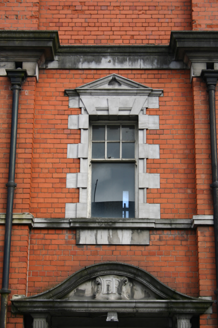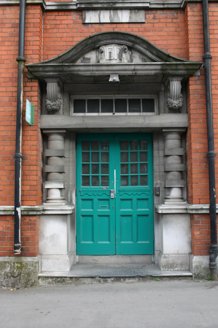Survey Data
Reg No
21517040
Rating
Regional
Categories of Special Interest
Architectural, Artistic, Social
Original Use
Post office
In Use As
Unknown
Date
1900 - 1910
Coordinates
157406, 156879
Date Recorded
27/07/2005
Date Updated
--/--/--
Description
Partially attached nine-bay two-storey with attic storey gable-fronted red brick and limestone former General Post Office, built between 1902-03, with a partially attached two-bay two-storey gabled brick building to north. Eight-bay two-storey section to rear attached to a four-bay single-storey section, both fronting onto Post Office Lane. Pitched natural slate roof with terracotta ridge tiles, hipped to rear, and a red brick chimneystack to either end with limestone profiled coping and cast-iron rainwater goods. Parapet wall to front elevation has a carved limestone coping, being shaped to the central recessed bay. Both gables are surmounted by a carved limestone date stone with a split scrolled pediment and containing the date '1903'. Red brick walls laid in English garden wall bond and original pointing with a limestone platband to both gables and a chamfered limestone plinth course. Below the platband to each gable is a brick round-arched window opening with a carved keystone and a multiple-pane timber casement window with a transom and three mullions. These windows sit on a heavy carved limestone cornice, which spans the entire façade, stepped to the recessed central bay. Square-headed window opening to the central bay with a carved limestone architrave surround and blocking detail surmounted by a pediment and a plain apron below the continuous moulded sill course. Square-headed brick window openings to remainder with limestone keystone, on a carved limestone sill course and six-over-one timber sash windows with horns. Shaped limestone aprons to first floor only. To the recessed bay is a square-headed door opening with an elaborate carved limestone doorcase comprising of a large lintel supported by a pair of squat Tuscan columns with blocking detail, standing on a pair of raised plinth blocks corresponding to the ground floor sill course. Above the lintel is a large canopy supported by a pair of scrolled console brackets with foliate garlands and a shaped pediment above, containing a decoratively carved plaque with the letters 'ER'. Below the canopy is a six-pane overlight while below is a double-leaf timber glazed and panelled door opening onto a large nosed limestone step. The two-bay section has a segmental pediment block to its gable with a brick oculus opening with moulded brick surround and four limestone keystones. A carved limestone cornice below forms the head of a pair of square-headed window openings with one-over-one timber sash windows on a single carved limestone sill with a pair of shaped limestone aprons. A brick square-headed door opening below set into the plinth course has a timber-panelled and glazed door with a limestone step. Plainer square-headed window openings to the side elevation with one-over-one timber sash windows. Between the two buildings is a square-headed concrete arch with sheet metal gate. To the rear, the eight and four bay sections have painted rendered walls with segmental-headed window openings and limestone sills, and bipartite multiple-pane timber casement windows with three overlights each.
Appraisal
This very fine Queen Anne Revival/Neo-Baroque style building, displays an array of quality materials and decorative features. The façade was designed by Thomas John Mellon, architect for the Board of Works. The estimated cost of the building was £17,070 and the contractors were Mssrs. John Ryan & Son, Limerick. All important salient features remain intact to the exterior and in a good state of repair, without any apparent modern interventions. Standing on Henry Street where high-rise development is displacing the older fabric, this building is at risk. As a former post office this building was once a focal point in the commercial part of the city and is therefore of some considerable social interest. Adding character to the street and standing opposite the Bishop's Palace this complex needs protection if it is to remain part of the streetscape.













