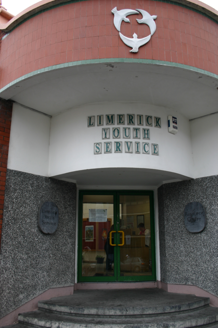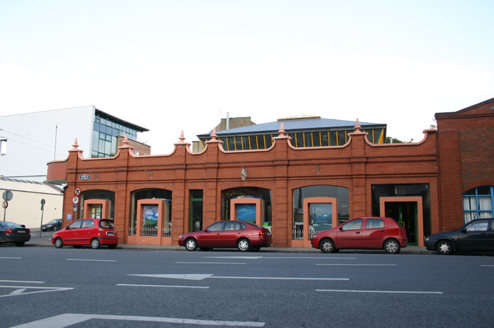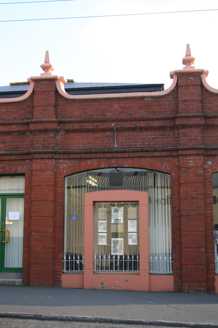Survey Data
Reg No
21517050
Rating
Regional
Categories of Special Interest
Architectural
Previous Name
Glentworth Garage
Original Use
Market place
Historical Use
Garage
In Use As
Building misc
Date
1890 - 1910
Coordinates
157350, 156817
Date Recorded
24/07/2005
Date Updated
--/--/--
Description
Attached corner-sited five- and six-bay single-storey red brick building, built c. 1900, with a corner entrance bay and decorative parapet wall. Roof hidden behind parapet wall with a central glazed atrium section with artificial slate hipped roof c. 1990. Cement coping to parapet wall rising to an obelisk finial corresponding to pilasters flanking all bays. Red brick walls laid in Flemish bond with a moulded brick course below parapet level and a further moulded course above the bays. Rusticated brick pilasters flank all bays. Brick camber-headed display window openings, glazed with a projecting cement square-headed arch to the centre of each bay c. 1990. A brick flat-arched door opening to the centre of each elevation with modern uPVC double-leaf glazed doors. To the corner is a rounded recessed entrance shelter c. 1990 with a terracotta section to the parapet and a stepped concrete section beneath. A flight of three concrete steps give access to the building with double-leaf uPVC doors.
Appraisal
The original purpose of this building is unclear, but it may have been a market building. In use as a garage from 1975-1985, it was subsequently converted into an information centre with some unsympathetic details. However, its decorative parapet and low lying nature make it of interest to the street and part of its character.









