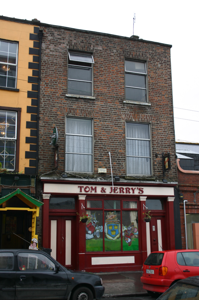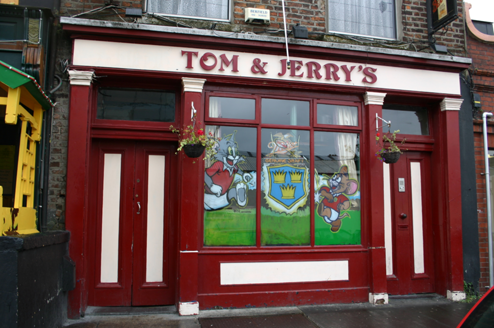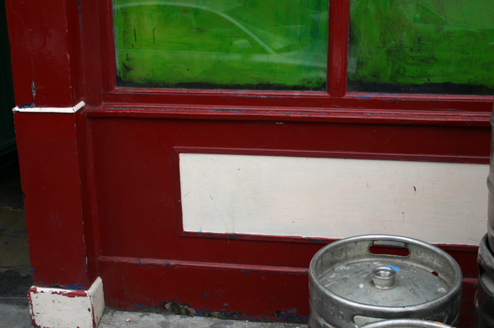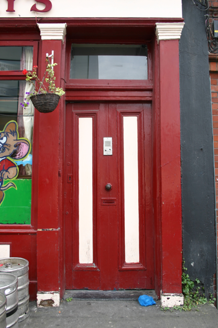Survey Data
Reg No
21517051
Rating
Regional
Categories of Special Interest
Architectural, Artistic
Original Use
House
In Use As
Public house
Date
1820 - 1840
Coordinates
157365, 156812
Date Recorded
24/07/2005
Date Updated
--/--/--
Description
Terraced two-bay three-storey over concealed basement brick former house, built c. 1830, converted to a pub c. 1860 with a traditional pub shopfront inserted at ground floor level. Pitched natural slate roof with a shared rendered chimneystack to the east and a further rendered chimneystack rising from the west gable. Cast-iron rainwater goods and brick walls laid in Flemish bond with cement pointing and asphalt covered coping to parapet wall. Brick flat-arched window openings with patent rendered reveals, painted limestone sills and replacement aluminium windows. Symmetrical traditional pub shopfront comprises of a replacement central timber casement window on panelled stall riser. To either side is a square-headed door opening flanked by a pair of simple timber pilasters supporting a modern fascia and replacement cornice above with lead flashing. Original double-leaf timber-panelled doors to the east with architrave and rectangular overlight above having cylinder glass and a limestone step. To the west, giving access to the upper floors, is a further original timber-panelled door with architrave and rectangular overlight opening onto a limestone step. Some original plaster running cornice and ceiling decoration to pub interior.
Appraisal
The pub shopfront remains largely intact and stands out as the most important feature of this façade. Inappropriate window replacements have been inserted and a later pub interior. However, the pub shopfront and façade composition present an original aspect to the streetscape.









