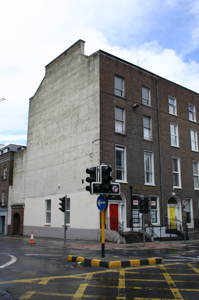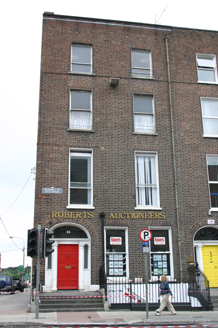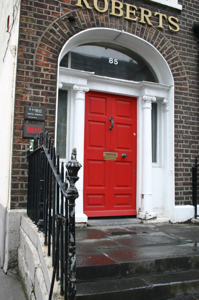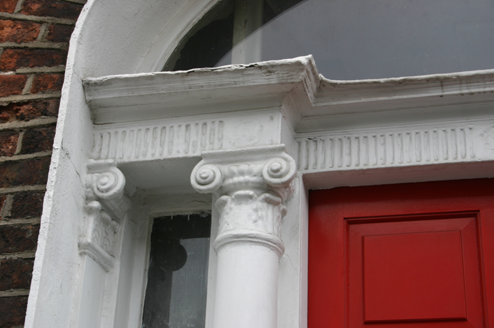Survey Data
Reg No
21517059
Rating
Regional
Categories of Special Interest
Architectural, Artistic
Original Use
House
In Use As
Office
Date
1830 - 1850
Coordinates
157375, 156720
Date Recorded
08/07/2005
Date Updated
--/--/--
Description
Corner-sited end-of-terrace two-bay four-storey over basement brick former townhouse, built c. 1840, with a front railed basement area, a three-storey return and a four-storey mock Georgian building occupying the rear site. M-profile roof concealed behind rebuilt parapet wall with a large rendered chimneystack rising from its south gable. Cast-iron rainwater goods and red brick walls laid in Flemish bond with cement coping to the parapet wall with lead flashing to the rebuilt brick courses beneath. Painted limestone plinth course delineates ground floor level with painted square and coursed ashlar limestone walls to the basement. Painted rendered gabled side elevation, and plain rendered rear elevation. Brick flat-arched window openings with patent rendered reveals, painted limestone sills and replacement one-over-one timber sash windows c. 1960. Brick three-centred arched door opening with patent rendered reveal and a tripartite arrangement of door and sidelights. Replacement timber-panelled door flanked by timber engaged Ionic columns sidelight and quarter Ionic piers supporting a stepped entablature with glazed fanlight. Door opens onto limestone step and limestone flagged platform area with four limestone steps, flanked by wrought-iron railings and cast-iron corner posts on limestone plinth with cement repairs, enclosing the basement area. Iron gate and steel steps give access to the basement level.
Appraisal
Despite several modifications and replacement features, this building still retains its late Georgian appearance. Sited on this prominent corner site, it is of great importance to the streetscape.











