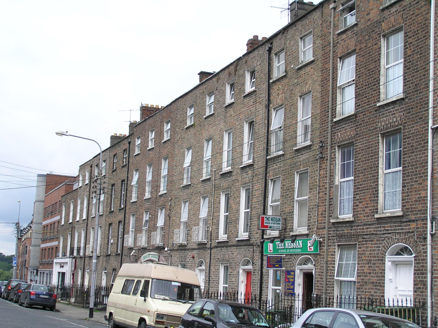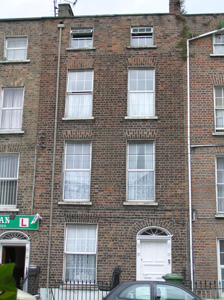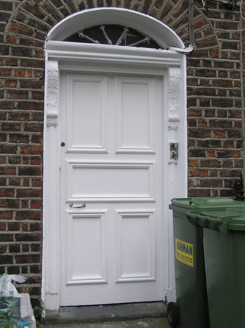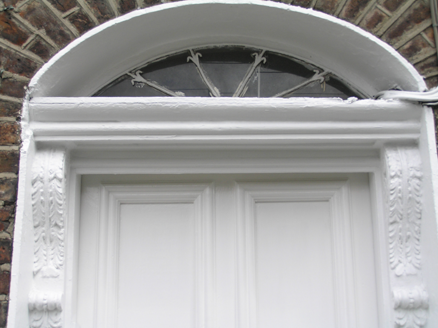Survey Data
Reg No
21517090
Rating
Regional
Categories of Special Interest
Architectural, Artistic
Original Use
House
In Use As
House
Date
1810 - 1830
Coordinates
157287, 156647
Date Recorded
25/07/2005
Date Updated
--/--/--
Description
Attached two-bay four-storey over basement brick townhouse, built c. 1820, with a front railed basement area and a four-storey single bay flat-roofed return. Roof hidden behind rebuilt parapet wall with limestone coping. Red brick walls in Flemish bond with cement re-pointing, rendered to basement and pebbledash rendered to rear. Gauged brick flat-arched window openings with patent reveals. Painted stone sills and uPVC windows. Gauged brick round-arched door opening with replacement timber-panelled door flanked by timber pilasters with foliate console brackets supporting cornice and spoked fanlight above. Opening onto limestone step, limestone platform and two limestone steps covered with cement and bridging basement area. Spear-headed wrought-iron railings and cast-iron rail posts on limestone plinth with concrete repairs enclose basement area with steel steps giving access to door opening with a uPVC door.
Appraisal
A modest terraced house with pronounced vertical emphasis forming part of an impressive terrace occupying the entire north side of Lower Hartstonge Street. While many external features have been replaced, the original façade composition, door surround and railings remain intact enhancing the visual appeal of the street.







