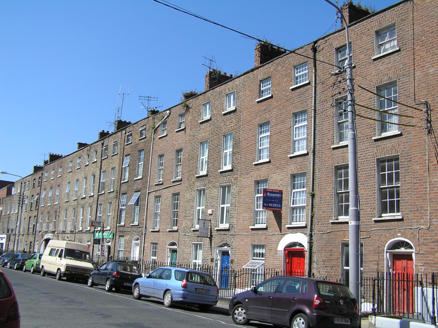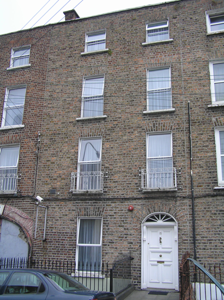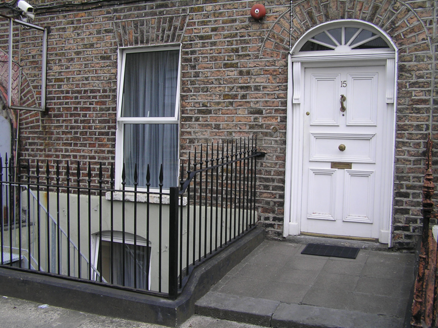Survey Data
Reg No
21517093
Rating
Regional
Categories of Special Interest
Architectural, Artistic
Original Use
House
In Use As
House
Date
1810 - 1830
Coordinates
157273, 156654
Date Recorded
27/07/2005
Date Updated
--/--/--
Description
Terraced two-bay four-storey over basement brick townhouse, built c. 1820, with a front railed basement area, rear wall possibly rebuilt and with no windows and an unroofed unfinished two-storey return c. 2000. Pitched artificial slate roof with a brick chimneystack to both party walls with terracotta pots. Brick walls laid in Flemish bond with cement pointing, with covered coping to parapet wall. Basement and rear rendered. Gauged brick flat-arched window openings with patent reveals. Painted stone sills and uPVC windows. Modern steel balconies to first floor windows. Gauged brick round-arched door opening with patent reveals, replacement timber door, surround and fanlight. Door opens onto concrete platform bridging basement with limestone step and flanked by replica steel railings on concrete plinth enclosing basement. Galvanised steel steps give access to basement and replacement timber-panelled door below platform.
Appraisal
This modestly-scaled former townhouse forms part of an intact terrace of thirteen houses and former houses. Despite having lost its external features, its façade composition remains intact. Together with the rest of the terrace, the house contributes to an attractive streetscape.





