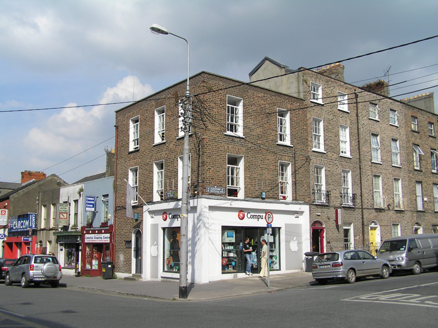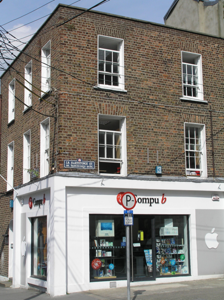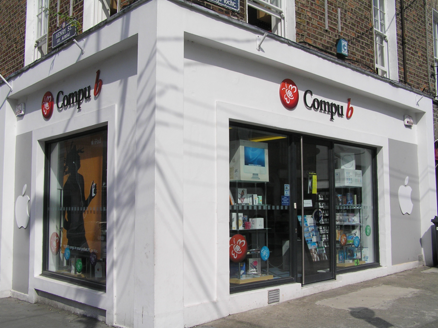Survey Data
Reg No
21517098
Rating
Regional
Categories of Special Interest
Architectural, Artistic
Original Use
House
In Use As
Office
Date
1830 - 1850
Coordinates
157246, 156672
Date Recorded
17/07/2005
Date Updated
--/--/--
Description
Corner-sited end-of-terrace two-bay three-storey former house, built c. 1840, with a three-bay three-storey side elevation facing Henry Street, and a render shopfront to ground floor level on both elevations, c. 1990. Roof hidden behind a rebuilt parapet wall with limestone coping. Cast-iron rainwater goods. Rendered exposed section of north elevation. Brown brick walls laid in Flemish bond with cement re-pointing. Painted rendered shopfront to ground floor of both elevations rising to first floor sill level, with lead flashing. Square-headed window openings, brown brick flat arches, patent rendered reveals, painted limestone sills and replacement timber sash windows. Segmental-arched door opening, brown brick arches, rendered reveals, limestone threshold step and replacement doorframe, fanlight and door leaf.
Appraisal
This corner-sited house is lower than the neighbouring elevations, and may have had a floor level removed. Nonetheless it is a significant termination for the terrace of twelve houses on Lower Hartstonge Street.





