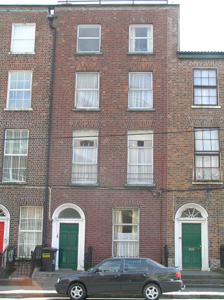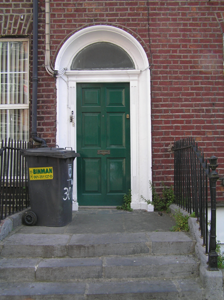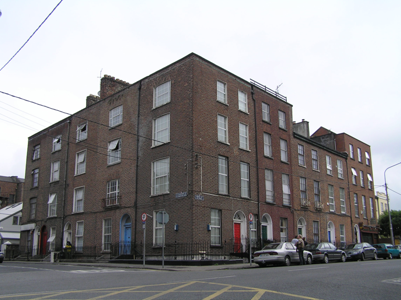Survey Data
Reg No
21517104
Rating
Regional
Categories of Special Interest
Architectural, Artistic
Original Use
House
In Use As
House
Date
1830 - 1850
Coordinates
157230, 156643
Date Recorded
27/07/2005
Date Updated
--/--/--
Description
Terraced two-bay four-storey over basement brick townhouse, built c. 1840, with a railed front site basement area. Roof hidden behind parapet wall with concrete coping. Red brick walls laid in Flemish bond with cement pointing, with a limestone drip course at ground floor level over rendered basement walls. Cement rendered rear. Gauged brick flat-arched window openings with patent reveals, limestone sills and uPVC windows throughout. Gauged brick round-arched door opening with heavy moulded concave surround with a timber doorcase comprising: flat-panelled pilasters with Greek key motif, joined by profiled lintel architrave; replacement timber-panelled door and plain fanlight. Door opening onto limestone flagged platform and three steps bridging basement area and flanked by wrought-iron railings and cast-iron rail posts on a limestone plinth, returning to enclose the basement area. Modern steel gate and steps give access to basement with modern timber glazed door. Access to rear via very modified former limestone building on Jesuit Lane.
Appraisal
A terraced house of pronounced vertical massing forming part of a row of four houses. Although many features have been lost, the interior appears to be quite intact, while the exterior forms and important element of an intact terrace, which continues around the corner on Hartstonge Street Lower.





