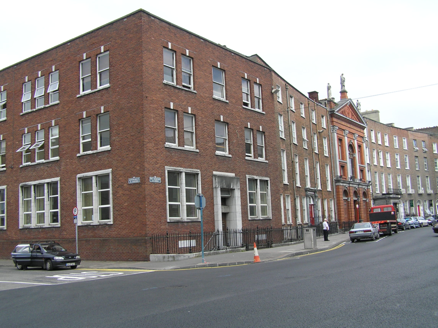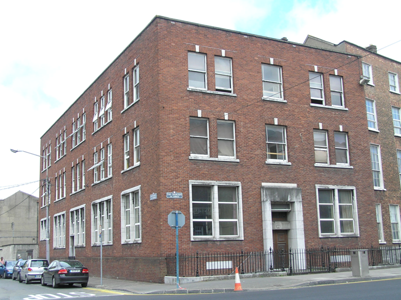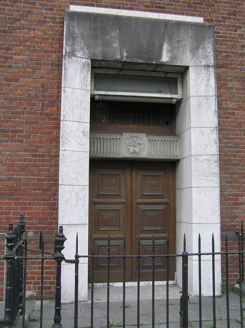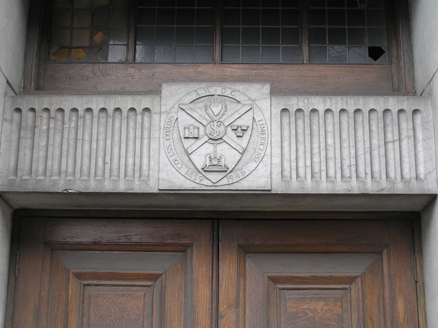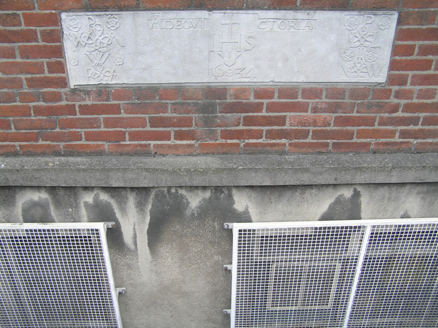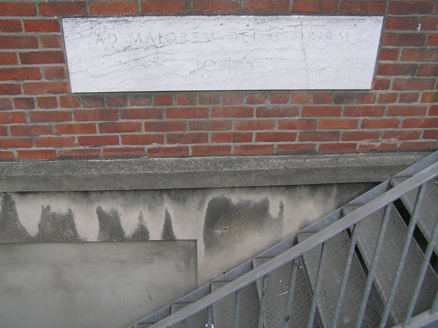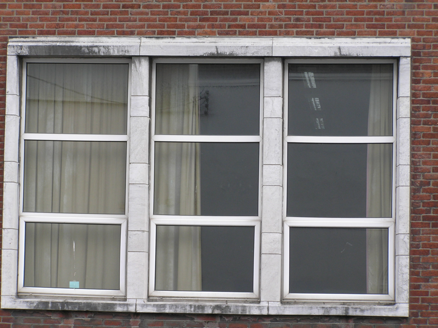Survey Data
Reg No
21517111
Rating
Regional
Categories of Special Interest
Archaeological, Architectural, Artistic
Previous Name
College of the Sacred Heart
Original Use
School
In Use As
School
Date
1940 - 1950
Coordinates
157256, 156537
Date Recorded
17/06/2005
Date Updated
--/--/--
Description
Corner-sited attached three-bay three-storey over basement former secondary school, built between 1945-46, with the entrance elevation breaking forward the building line of The Crescent, and having a five-bay three-storey south-facing side elevation. Roof concealed behind a parapet wall. Red brick walls laid in stretcher bond, with cement flush mortar pointing. Cement rendered basement elevation with rendered plinth course delineating ground floor level. Limestone coping to parapet wall. Carved limestone plaque with lettering bearing date: '1634', applied above basement level on entrance elevation. Additional polished marble plaque reads: 'AD MAJOREM DEI GLORIAM 1946'. Cement rendered rear elevation and return elevation. Paired or tripartite window openings, which at ground floor have Portland Stone architraves, sills and mullion and replacement uPVC windows. Square-headed window openings at first and second floor level with shared Portland stone sills, red brick piers, and keystone to brick flat arches and original one-over-one timber sash windows with ogee horns. Some replacement uPVC windows to side elevation at first and second floor level. Square-headed front door opening with emphatic Portland stone doorcase comprising monumental surround splaying slightly inward, with a deeply set door opening comprising double-leaf panelled timber doors with fluted stone lintel with crest to centre and leaded glass fanlight above. Light fixture to soffit. Front door platform bridges basement area comprising paved platform with flanking limestone plinth walls supporting wrought-iron railings and cast-iron rail posts with pineapple finials.
Appraisal
This sober, symmetrical, institutional building is enlivened largely by the fine Art Deco inspired Portland stone doorcase. It was built to the designs of Patrick Joseph Sheahan in 1945. It was formerly the Jesuit school associated with the adjacent former Sacred Heart Jesuit Church. It formally addresses The Crescent at its southern termination point. The building is given further interest by the presence of a seventeenth-century limestone date plaque on the façade.
