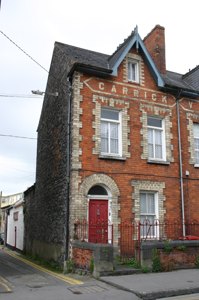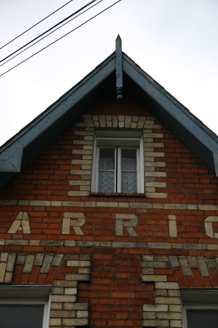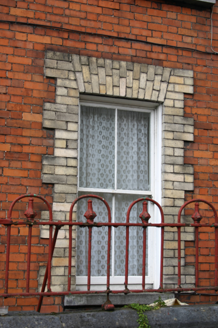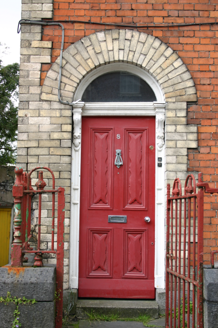Survey Data
Reg No
21517121
Rating
Regional
Categories of Special Interest
Architectural, Artistic
Original Use
House
In Use As
Apartment/flat (converted)
Date
1870 - 1880
Coordinates
157192, 156534
Date Recorded
05/07/2005
Date Updated
--/--/--
Description
End-of-terrace two-bay two-storey with attic storey gable red brick and stone house, built c. 1875, with gabled attic storey and return. Pitched natural slate roof with substantial shared red brick chimneystack, terracotta pots and cast-iron rainwater goods. Decorative black clay ridge tiles to central attic half-dormer with barge board and timber finial. Red brick walls laid in Flemish bond with yellow brick quoins and window and door surrounds, with the letters 'Carrick' in yellow brick above first floor. Rubble limestone walls to side gabled elevation and rear elevation. Yellow brick flat-arched window openings with timber casement windows and limestone sills, two-over-two timber sash window to ground floor. Yellow brick round-arched door opening with replacement decorative timber-panelled door flanked by pair of timber pilasters and foliate console brackets with architrave and fanlight above. Door opens onto concrete step and limestone flagged front area enclosed by low red brick walls with limestone ashlar stiles and coping having cast-iron railings and gate.
Appraisal
Forming part of an unusual terrace of three small houses, this house has a decorative yet modest façade treatment that is at odds with the uniformity of the remainder of the street. This adds interest and variation to this attractive streetscape.









