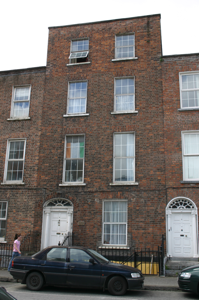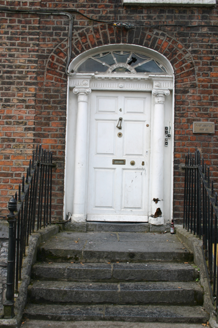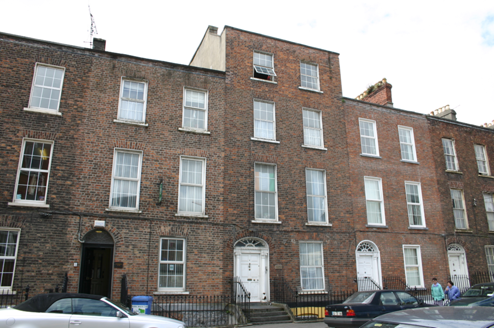Survey Data
Reg No
21517125
Rating
Regional
Categories of Special Interest
Architectural, Artistic
Original Use
House
In Use As
House
Date
1840 - 1860
Coordinates
157218, 156520
Date Recorded
16/07/2005
Date Updated
--/--/--
Description
Terraced two-bay four-storey over basement red brick house, built c. 1850. Pitched roof concealed behind parapet wall with rendered chimneystacks to party walls. Red brick façade laid in Flemish bond, with cement re-pointing; lead flashing to parapet coping. Rendered basement elevation with painted plinth course at ground floor level. Rendered partially gabled party walls with parapet copings. Rendered rear elevation with metal fire escape, c. 1980. Square-headed window opening, red brick arches, patent rendered reveals, limestone sills, and replacement uPVC windows. To rear elevation there is a round-arch window opening with rendered reveals, and six-over-six timber sash window with fanlight to upper sash. Three centred arched door opening with red brick arch, patent rendered reveals, and plaster doorcase comprising half-engaged Composite columns joined by fluted frieze with roundels, breaking forward over columns, with original raised and fielded panelled timber door and original webbed fanlight above. Limestone flagged front door platform bridges basement area. Basement area enclosed by limestone plinth wall with wrought-iron railings having Neo-classical cast-iron rail posts with pineapple finials; metal steps to basement area, c. 1980. Single-storey rear site outbuilding, c. 1980.
Appraisal
This house rises an entire floor level above the terrace, and as such acts as a form of eye-catcher for the terrace. It is most likely that the third floor was added at a later date. It contributes to the intactness and uniformity of the terrace, which is of a modest scale when compared with the O'Connell Street (formerly George's Street). Newenham Street is named after Rev. Edward Newenham Hoare, who built the Trinity Church of Ireland Church.







