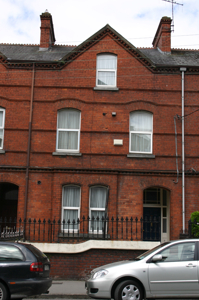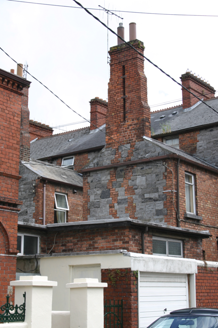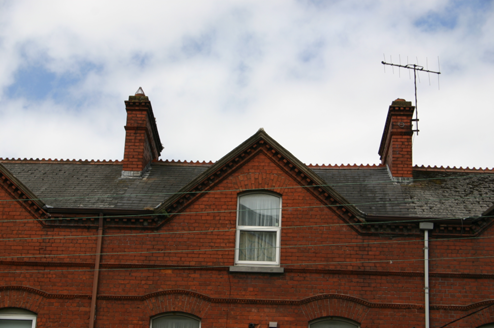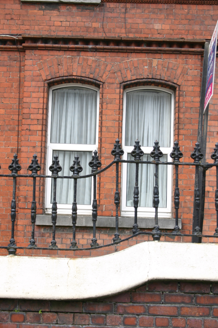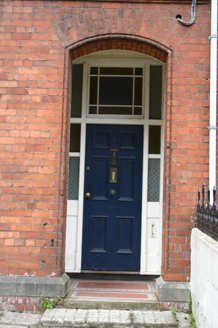Survey Data
Reg No
21517134
Rating
Regional
Categories of Special Interest
Architectural, Artistic
Original Use
House
In Use As
House
Date
1880 - 1900
Coordinates
157230, 156465
Date Recorded
16/07/2005
Date Updated
--/--/--
Description
Terraced two-bay two-storey red brick former house, built c. 1890, with centrally-placed half-dormer attic window to second floor level flush with the facade. Two-storey return to rear. Pitched artificial slate roof with terracotta ridge comb tiles; intersecting secondary dormer gable roof structure; red brick chimneystacks to north and south party walls, having corbelled eaves cornice and elaborately detailed red brick stringcourse. Gabled return roof structure with shouldered chimneystack flush with gable apex. Machine made red brick walls laid in English garden wall bond rising from limestone ashlar plinth course. Elaborately detailed moulded red brick courses comprising dog-tooth brick course delineating first floor level, and a moulded stringcourse delineating first and dormer second floor sill levels, window arch level. An additional stringcourse is aligned with the meeting of the upper and lower sash windows at first floor level. Corbelled brick eaves course rising along gable eaves, supporting replacement uPVC rainwater goods. Squared and snecked rubble limestone rear elevation and red brick south-facing elevation to return. Segmental-arch window openings, paired at ground floor level set in shallow projecting bay, with bull nose moulded reveals (at ground floor level only), shared limestone sills and original uPVC windows throughout. Segmental-arched porch door opening with red brick segmental arch, bull nose moulded reveals, tiled entrance and porch platforms; recessed glazed timber doorcase comprising frosted glass sidelights, margin-paned overlight and original flat-panelled timber door leaf. Front site enclosed by ramped red brick plinth wall with painted coping supporting wrought-iron railings with decorative cast-iron finials. Red brick pier with limestone capping having bull nose moulded corners supports wrought-iron gate with cast-iron finials. Rendered wall dividing front site surmounted by cast-iron cresting. Concrete footpath to front door.
Appraisal
Forming one of a terrace of four uniform houses, each linked by a uniform fenestration alignment, and horizontal stringcourses. The highly decorative quality of this terrace contrasts with the sober character of the Georgian terraces to the north. This typology continues south of Crescent Avenue in the form of another uniform terrace.

