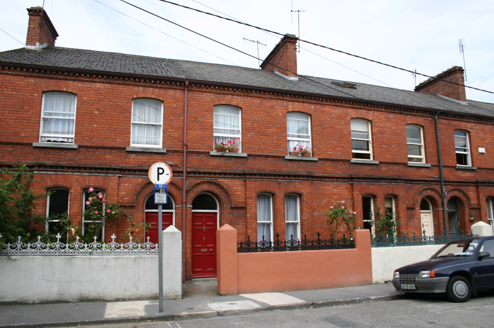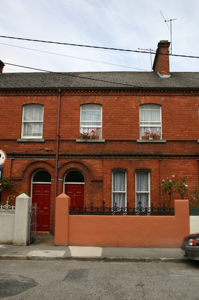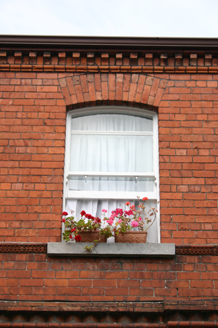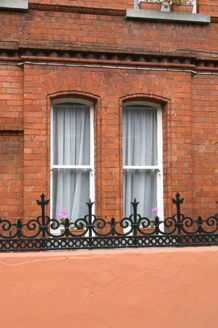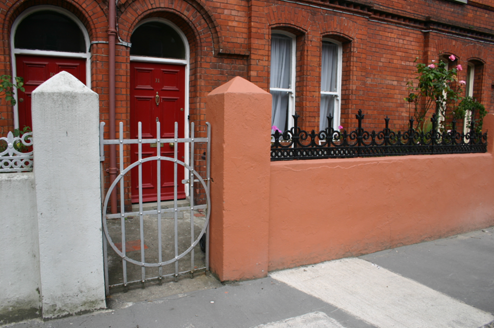Survey Data
Reg No
21517143
Rating
Regional
Categories of Special Interest
Architectural, Artistic
Original Use
House
In Use As
House
Date
1890 - 1910
Coordinates
157180, 156487
Date Recorded
15/07/2005
Date Updated
--/--/--
Description
Terraced two-bay two-storey red brick house, built c. 1900, two-storey return. Pitched natural slate roof having a shared red brick chimneystack to the east and terracotta pots. Cast-iron downpipe with uPVC gutter, decorative red brick eaves. Red brick walls laid in English garden wall bond with a decorative moulded stringcourse at first floor sill level, angled brick course above ground floor level and a chamfered brick course at ground level. Brick camber-arched window openings to first floor with limestone sills, having one-over-one timber sash windows. Shallow rectangular bay to ground floor, with a pair of brick camber-arched window openings with bowtell surround, double limestone sill and one-over-one timber sash windows with cylinder glass. Brick round-arched door opening with brick moulding, bowtell surround and recessed timber-panelled door having brass furniture, with overlight above. Front area enclosed by painted rendered wall and decorative cast-iron railings, two piers support wrought-iron gate with circular design.
Appraisal
A well-maintained red brick house, forming part of two terraces of houses, within a cul-de-sac. With the remaining houses on the street, No. 11 retains most of the external features, presenting a remarkably intact example of early suburban housing from the turn of the century.
