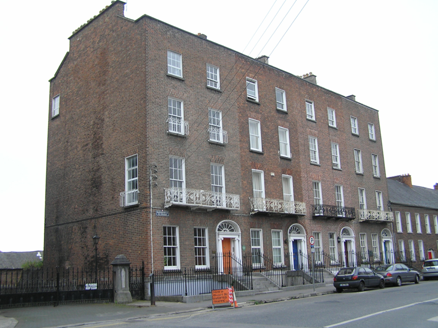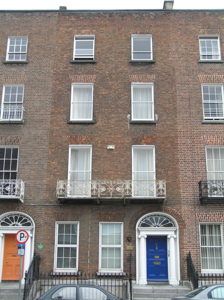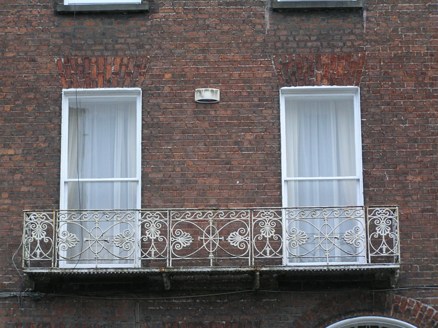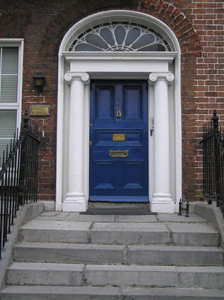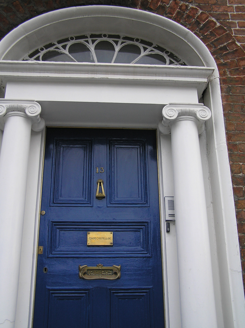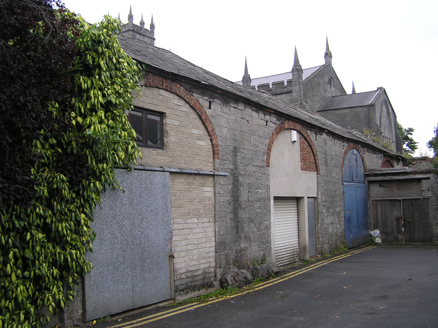Survey Data
Reg No
21517175
Rating
Regional
Categories of Special Interest
Architectural, Artistic
Original Use
House
In Use As
House
Date
1830 - 1840
Coordinates
157396, 156445
Date Recorded
22/07/2005
Date Updated
--/--/--
Description
Terraced two-bay four-storey over basement brick townhouse, built c. 1835, with a front railed basement area, three-storey return and a stone coach house to rear lane. M-profile natural slate roof with rendered chimneystack to west party wall and a brick stack to east, both with terracotta pots. Single-pitched roof to return and uPVC rainwater goods to rear. Red brick wall laid in Flemish bond with lime mortar pointing terminating in parapet wall with limestone coping and lead flashing. Limestone plinth course at ground floor level above rendered basement wall. Gauged brick flat-arched window openings with patent reveals. Limestone sills and one-over-one timber sash windows, except ground floor which has uPVC reveals and windows. uPVC and timber sash windows to rear. Elaborate cast-iron balcony to first floor level spanning both bays enriched by palmettes. Gauged brick round-arched front door opening with original timber-panelled door and twentieth-century brass furniture. Door flanked by pair of painted sandstone Ionic columns on blocks supporting plain heavy entablature with webbed fanlight above. Door opens onto limestone platform and four steps flanked by wrought-iron spear-headed railings and cast-iron rail posts on a limestone plinth which return encloses basement area. Basement door opening contains timber partially glazed door, opening onto limestone flagged basement area. Squared limestone coach house with infilled brick round arch to rear lane.
Appraisal
A very fine late Georgian townhouse, which forms part of a terrace of four houses. While retaining many important external features including an intact coach house to the rear, this house remains in residential use. As a whole this terrace is one of the finest in the city.
