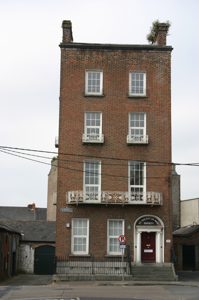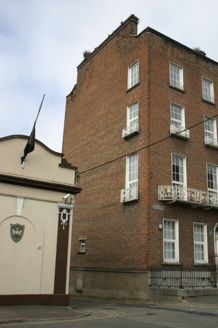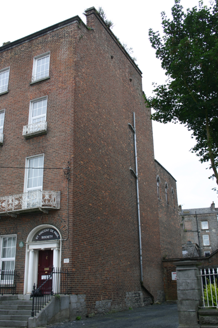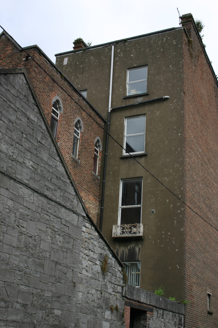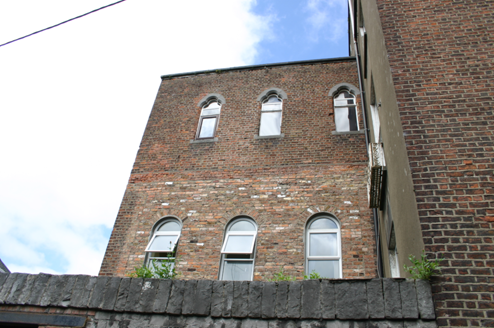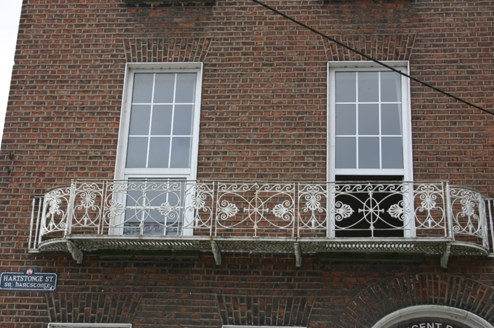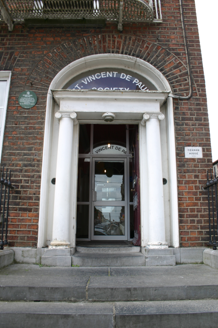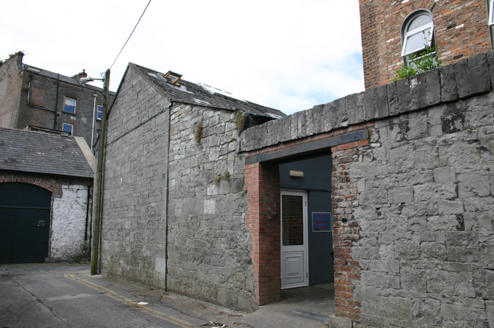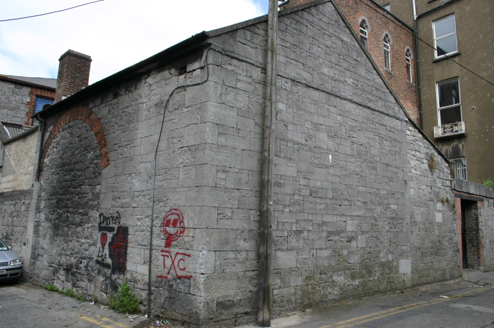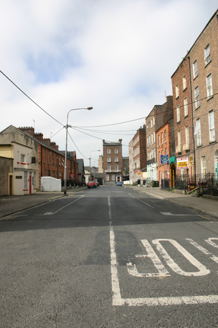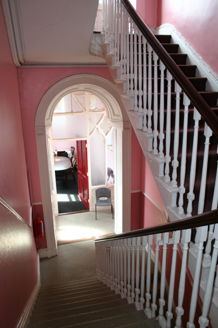Survey Data
Reg No
21517189
Rating
Regional
Categories of Special Interest
Architectural, Artistic, Social
Original Use
Church/chapel
Date
1820 - 1840
Coordinates
157400, 156529
Date Recorded
09/08/2005
Date Updated
--/--/--
Description
Freestanding two-bay four-storey over basement townhouse, built c. 1840, distinguished by a three-centre arched door opening and a fine Adamesque cast-iron balcony with quadrant sides at first floor level. Two-bay chapel return to rear having a late nineteenth-century second floor distinguished by a cusped limestone arched window heads and gabled south-facing elevation. M-profile roof with covered central valley, concealed behind a parapet wall with red brick chimneystacks rising from gabled side elevations. Limestone ashlar basement elevation with smooth limestone ashlar plinth course delineating ground floor level. Red brick walls above laid in Flemish bond with cement repointing terminating with a slender limestone ashlar entablature to the parapet wall. Square-headed window openings, red brick flat arches, limestone sills, patent rendered reveals, and replacement uPVC casement windows. Cast-iron balconettes at second floor level and nursery rails at third floor level. Three-centred arch door opening with bull nose moulded patent reveals, and inset doorcase comprising full Ionic columns rising from limestone ashlar plinth bases and supporting a plain entablature with plain fanlight with lettering: St. Vincent de Paul Society; flat-panelled timber door with twin horizontal middle panels. Limestone paved front door platform arrived at by limestone steps. Limestone ashlar plinth wall with quadrant corners, and ramped to meet front door platform level; wrought-iron railings (with introduction of horizontal bottom rail) with cast-iron rail posts having pineapple finials; sockets surviving where railing members were once set and fixed with lead. Limited rear site enclosed from lane by single-storey coach house with loft first floor having a squared and snecked limestone lane elevations and rendered garden elevation; red brick carriage arch blocked up with coursed rubble stone. The interior retains original late Georgian floor plan and many original features including: joinery detailing, marble chimneypieces, and vine leaf and grape enriched cast decorative plasterwork. Later nineteenth-century Gothicised detailing including glazed timber screen leading to late nineteenth-century return room. Encaustic tilework to stair hall and entrance hall also of late nineteenth-century origins. Double door leaf between front and rear room also of later nineteenth-century origins. Round-arched stair hall openings give access to the return rooms at two half landing levels above ground floor level. Original staircase comprising attenuated turned timber balusters on a pear shaped base; carved tread ends.
Appraisal
This fine house may have been intended to form part of a terrace, athough this was never executed. This house appears relatively contemporary with the Tontine Building terrace to the west. It forms, nevertheless, a superb termination of the southern vista of Catherine Street. The house is noteworthy for its use of cast-iron balconettes and fine balcony at first floor level. The parapet entablature gives added articulation and architectural prominence to this house. Internally the house is largely intact with many original features with notable late nineteenth-century alterations which adds to its architectural interest. According to a wall plaque this was the residence of Joseph O'Mara (1864-1927), the opera tenor.

