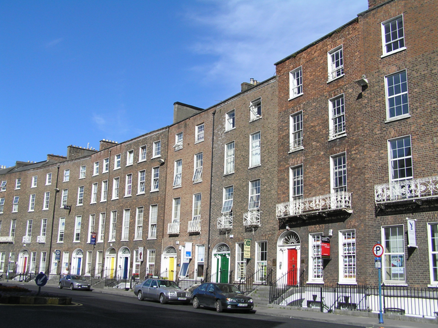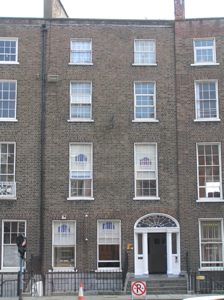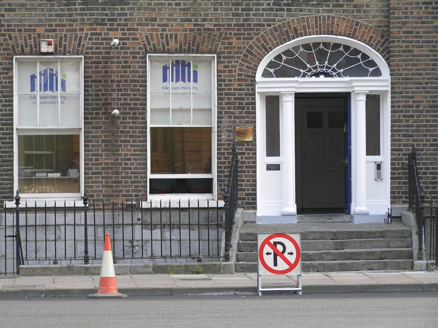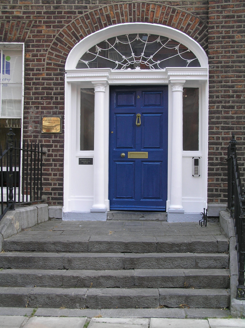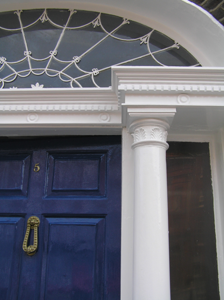Survey Data
Reg No
21517197
Rating
Regional
Categories of Special Interest
Architectural, Artistic
Original Use
House
In Use As
Apartment/flat (converted)
Date
1810 - 1830
Coordinates
157322, 156556
Date Recorded
13/07/2005
Date Updated
--/--/--
Description
Terraced two-bay four-storey over-basement brown brick house, built c. 1820, forming part of a terrace of similarly scaled houses to the north of the Crescent terrace. M-profile artificial slate roof concealed behind a parapet wall to front and rear elevation. Rendered brown brick chimneystack to north and south party walls. Brown brick façade laid in Flemish bond with cement re-pointing. Tooled limestone ashlar faced façade basement elevation with smooth limestone ashlar plinth course delineating ground floor level. Brown brick rear elevation laid in Flemish bond with cement re-pointing. Localised refacing in cement render to rear elevation at parapet level. Limestone coping to parapet wall of front elevation. Red brick square-headed window openings with patent rendered reveals, painted limestone sills and replacement uPVC windows. One original (north) and one replacement six-over-one timber sash window at ground floor level. Square-headed window openings to rear elevation including Wyatt window openings all having replacement uPVC windows. Two partially surviving round-arched stair hall window openings to rear with replacement uPVC glazing. Three-centred arch door opening, with brown brick arch, patent rendered reveals, limestone threshold step and flanking base plinths, and inset doorcase comprising: three-quarters engaged columns with stylised foliate capitals and responding pilasters, supporting fluted frieze with rosette detailing and diminutive modillion cornice, both breaking forward over orders; frosted glass sidelights over panelled timber bases and original raised and fielded panelled timber door leaf; radiating webbed fanlight enriched by lead detailing. Opening onto limestone flagged front door platform with wrought-iron bootscraper, arrived at by limestone steps. Steps and platform flanked by limestone plinth wall supporting replacement wrought-iron railings with spearhead finials and cast-iron rail posts with pineapple finials, which return to enclose the front site basement area. Metal steps to basement level. Rubble limestone coach house, with arch rendered over or removed and timber lintel over vehicular opening. Interior doorcase divides entrance hall from stair hall with fine fanlight over door opening. Plain running mould cornice and original joinery detailing detected. Rendered possibly original coach house facing rear site access lane which has been substantially altered to form a large square-headed vehicular door opening.
Appraisal
This house is one of the houses that forms the crescent terrace on the east side of O'Connell Street. It expresses through its large scale, and overwhelmingly strict massing, the nobility of the Georgian Newtown Pery.
