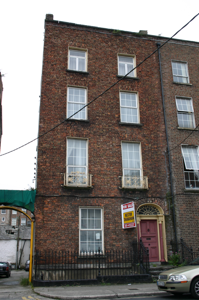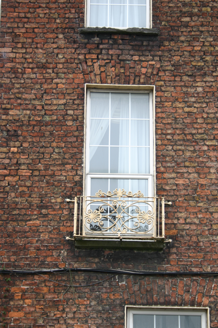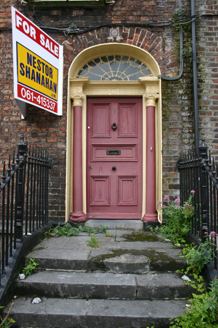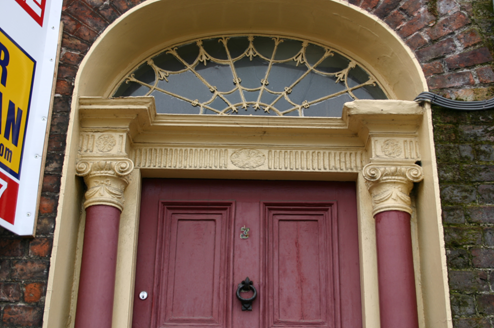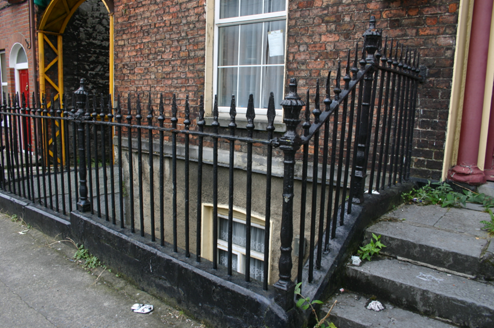Survey Data
Reg No
21517220
Rating
Regional
Categories of Special Interest
Architectural, Artistic
Original Use
House
In Use As
House
Date
1830 - 1850
Coordinates
157447, 156616
Date Recorded
17/07/2005
Date Updated
--/--/--
Description
End-of-terrace two-bay four-storey over basement red brick house, built c. 1840, with a three-centred arched door opening, and carriage arch leading to Phayer's Place, a rear site access lane. Pitched roof concealed behind parapet wall with partially rendered red brick chimneystack to south gable wall. Red brick façade and rear elevation, laid in Flemish bond with original pointing. Rendered façade basement elevation terminating at ground floor level with a limestone ashlar plinth course. Rendered south-facing side elevation. Square-headed window openings, red brick flat arches, patent rendered reveals, limestone sills, and replacement uPVC windows throughout. Adamesque cast-iron balconettes to first floor window openings; one retaining enrichment to upper rail. One round-arched stair hall window to rear elevation with replacement timber casement window. Single vertical row of square-headed windows openings to south-facing side elevation to west side, having plain rendered reveals, limestone sills and replacement uPVC windows. Three-centred arched door opening, red brick arch, patent rendered reveals, limestone threshold step, and doorcase comprising three-quarters engaged Composite columns with ribbon bows to capital, joined by entablature with fluted frieze enriched by rosette detailing, and breaking forward over columns; original flat-panelled timber door leaf with horizontal central panel and early brass door furniture; original radiating webbed fanlight with lead embellishment, and historic glass. Limestone paved front door platform accessed by a flight of limestone steps, flanked by painted stone plinth wall supporting original wrought-iron railings with spearhead finials and cast-iron rail posts with pineapple finials, returning to the south and west to enclose the basement area. To Phayer's Lane there is a south-facing squared, snecked, and coursed rubble limestone coach house forming one of a row once serving Mallow Street terrace, attached to rear elevation.
Appraisal
This house forms an end to a short terrace comprising three houses adjoining a terrace of five houses on Mallow Street. They form a block which may have been built speculatively by the same builder, as each shares an identical doorcase, front site railing treatment, uniform coach houses, and many share the addition of Adamesque balconettes.

