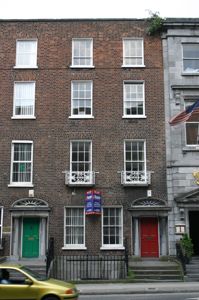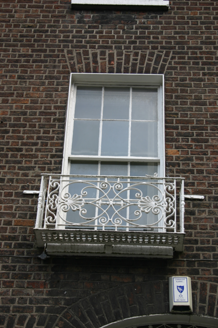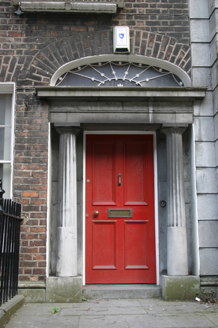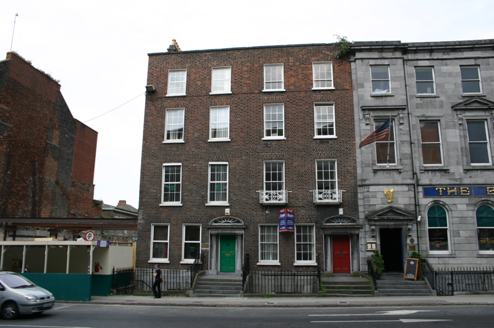Survey Data
Reg No
21517229
Rating
Regional
Categories of Special Interest
Architectural, Artistic
Original Use
House
In Use As
Unknown
Date
1830 - 1850
Coordinates
157412, 156711
Date Recorded
09/08/2005
Date Updated
--/--/--
Description
Terraced two-bay four-storey over basement red brick townhouse, built c. 1840, forming one of two houses in this terrace between Mallow Street and Glentworth Street, adjacent to a cleared site to north. Distinguished by a depressed arch door opening with limestone Doric doorcase. Roof concealed behind a parapet wall with rendered chimneystacks to north and south party walls. Limestone ashlar basement elevation with a tooled and drafted margin finish terminating with a smooth limestone ashlar plinth course delineating ground floor level. Red brick elevation laid in Flemish bond with cement repointing terminating with a limestone coping to parapet wall. Red brick faced rear elevation laid in Flemish bond with cement repointing. Square-headed window openings, red brick flat arches, patent rendered reveals, painted limestone sills, and original six-over-six timber sash windows to ground first and second floor level; eight-over-eight timber sash window to basement level; three-over-six timber sash windows to third floor level; replacement uPVC casement windows to rear elevation. Adamesque cast-iron balconettes to first floor level with palmette detailing. Depressed arch door opening with red brick arch having rendered soffit and reveals, and inset limestone ashlar doorcase, comprising part fluted Doric columns rising from heavy block bases which terminate a threshold step, and supporting a parapet entablature, the cornice of which extends briefly along façade. Limestone flagged front door platform with cast-iron palmette bootscraper arrived at by a flight of limestone steps. Limestone plinth wall supporting wrought-iron railings with spike finials and cast-iron rail posts with urn finials.
Appraisal
This fine late Georgian terraced house forms one of two relatively intact houses on a terrace which has seen the predictable alterations with shopfronts introduced at ground floor level, a large banking hall to the southern end of the terrace, and two cleared sites. The Doric doorcases are stylistically similar, though not quite so robust as the doorcases of Nos. 1-6 at the Tontine Building on Pery Square.











