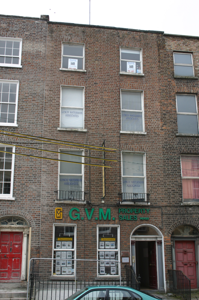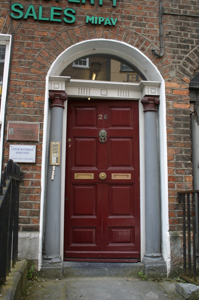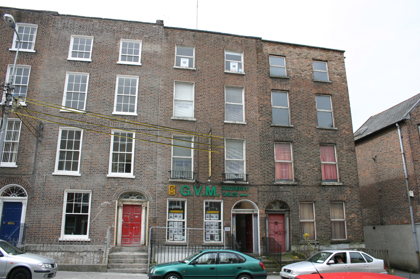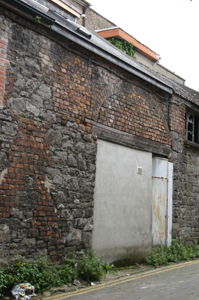Survey Data
Reg No
21517240
Rating
Regional
Categories of Special Interest
Architectural, Artistic
Original Use
House
In Use As
Office
Date
1810 - 1840
Coordinates
157486, 156740
Date Recorded
08/08/2005
Date Updated
--/--/--
Description
Terraced two-bay four-storey over basement red brick house, built c. 1830, distinguished by a segmental-arched door opening, paired with the neighbouring house on the terrace (No. 28). Rendered basement elevation with smooth ashlar limestone plinth course delineating ground floor level. Red brick façade and rear elevation laid in Flemish bond with cement repointing, limestone coping to parapet wall. Camber-arched window openings with red brick arches, red brick reveals, limestone sills and replacement aluminium windows. Segmental-arched door opening with red brick arch, rendered reveals, with inset doorcase standing on limestone base incorporating threshold step, comprising three-quarters engaged Composite columns with fluted lintel frieze and shallow cornice having plain glass fanlight above; raised and fielded panelled timber door leaf with lion's head door knocker. Limestone plinth wall supporting original wrought-iron railings with cast-iron rail posts having pineapple finials. Coursed rubble limestone coach house with localised red brick infill and red brick tympanum of carriage arch standing on timber bressumer beam, now partially blocked up by rendered wall with sheet metal door providing access to interior.
Appraisal
This house forms one of a terrace of similarly scaled houses. Despite the loss of original timber sash windows, it retains much architectural interest including the doorcase and door furniture, railings, plinth wall and the coach house to rear. The scale of the houses in this terrace is diminutive when compared with O'Connell Street which is evidence of the urban hierarchy in the layout of streets within Newtown Pery.







