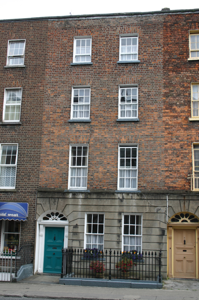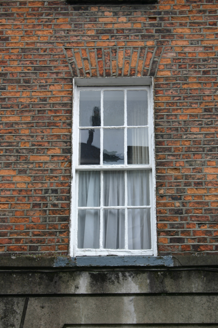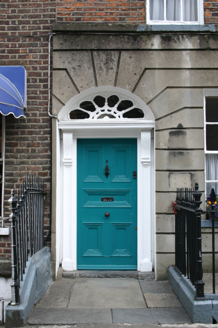Survey Data
Reg No
21517249
Rating
Regional
Categories of Special Interest
Architectural, Artistic
Original Use
House
In Use As
House
Date
1840 - 1860
Coordinates
157463, 156664
Date Recorded
14/07/2005
Date Updated
--/--/--
Description
Terraced two-bay four-storey over basement red brick house, built c. 1850, forming one of three terraced houses distinguished by channel rustication at ground floor level and wrought-iron railings enclosing the front sites. Pitched roof concealed behind a parapet wall. Red brick façade above ground floor level laid in Flemish bond with cement re-pointing with a lead flashed coping to parapet wall; channel rusticated ground floor level terminating at first floor level with a moulded sill course. Exposed rubble limestone rear elevation. Square-headed window openings, rendered reveals, painted stone sills and replacement six-over-three timber sash windows at third floor level, and original six-over-six timber sash windows at ground, first and second floor level, retaining original glass. Segmental-arched door opening to channel rusticated ground floor incorporating keystone motif, with plain rendered reveal, and inset doorcase comprising: flat-panelled pilasters on limestone block bases, having fluted console brackets supporting lintel cornice; flat-panelled timber door with horizontal central panel and petal-shaped radiating fanlight. Limestone flagged front door platform on a level with the public footpath flanked by painted limestone plinth walls supporting wrought-iron railings, with spearhead finials and cast-iron rail posts, returning to enclose front site.
Appraisal
This is one of three uniformly treated houses sharing a channel rusticated ground floor level, a unified fenestration alignment and parapet height. The house is distinguished for its intactness, as it retains a number of fine architectural details including its timber sash windows and doorcase.













