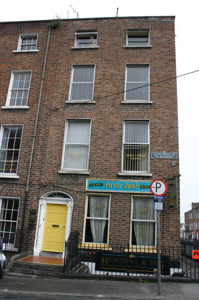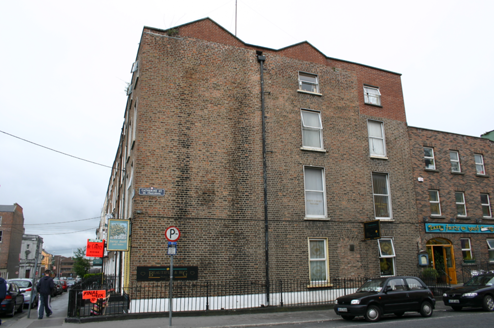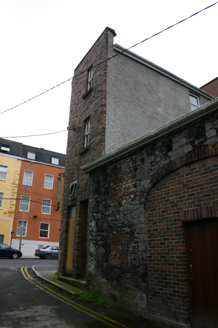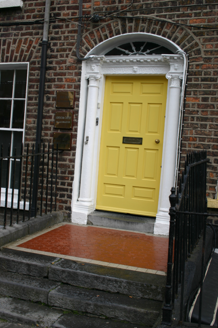Survey Data
Reg No
21517268
Rating
Regional
Categories of Special Interest
Architectural, Artistic
Original Use
House
In Use As
Apartment/flat (converted)
Date
1835 - 1845
Coordinates
157531, 156744
Date Recorded
17/07/2005
Date Updated
--/--/--
Description
Corner-sited end-of-terrace two-bay four-storey over basement brick house, built c. 1840, with an full-height east-facing side elevation fenestrated only to rear section, and prolonged by a multiple-bay three-storey over-basement return extension, c. 1995, which occupied the whole of the rear site. M-profile pitched roof with two refaced or rebuild gables rising from parapet wall of east-facing side elevation. No chimneystacks. uPVC rainwater goods. Brown brick walls laid in Flemish bond with cement re-pointing. Red brick facing to parapet of east-facing elevation, surmounted by concrete coping. Painted rendered basement elevation with painted stone plinth course at ground floor level. Square-headed window openings, patent rendered reveals, limestone sills, replacement uPVC windows. Three-centred arched door opening, with brown brick arch, patent rendered reveals, and inset doorcase comprising: three-quarters engaged Composite columns joined by enriched entablature having modillion cornice and fluted frieze with lion's head masks breaking forward over the orders; Original leaded fanlight; replacement panelled timber door, c. 1990. Opens onto a tiled front door platform bridging basement area and arrived at from the pavement by a limestone steps and flanked by limestone plinth walls supporting wrought-iron railings and cast-iron rail posts with urn finials. Gate to southeast corner gives access to concrete steps to basement area; basement area covered by extension to east side.
Appraisal
This former townhouse is located at a prominent crossroads, and terminates the terrace with an effective solution of presenting the appearance of a separate terraced residence on Catherine Street. Glentworth Street runs with a slight declivity westwards resulting is the parapet height of Nos. 11 and 12 being raised above those of the remaining houses on the terrace further west.











