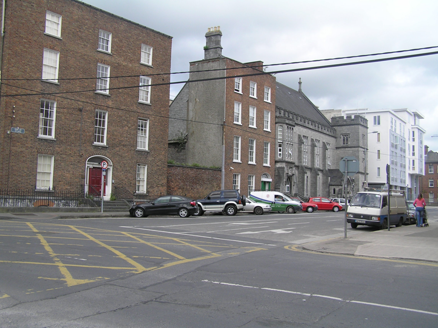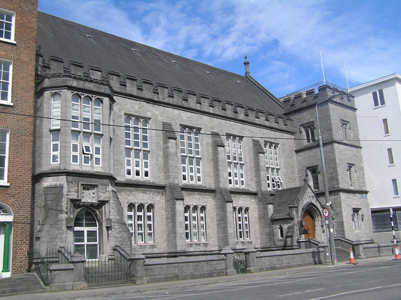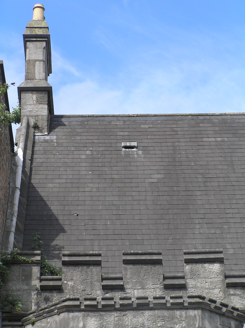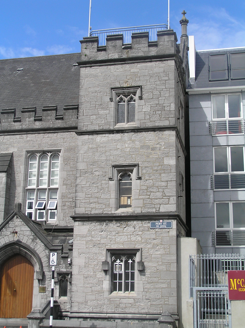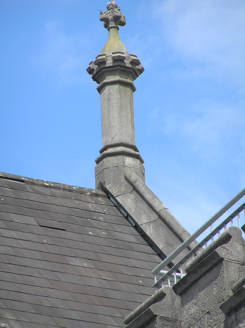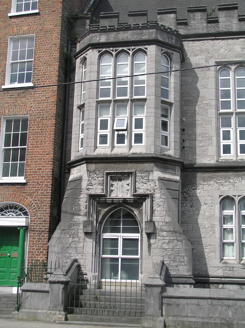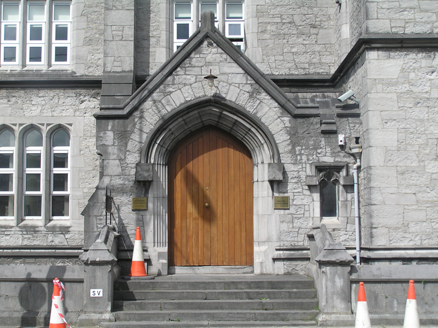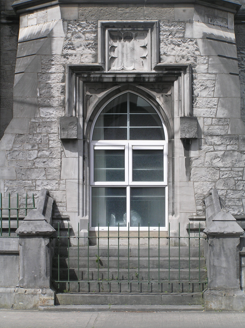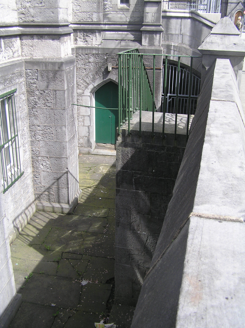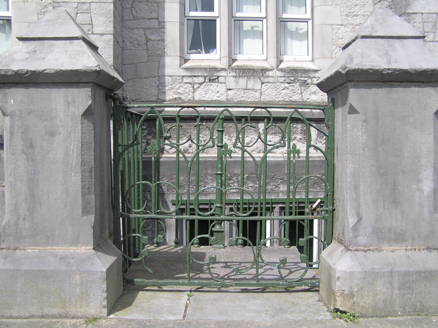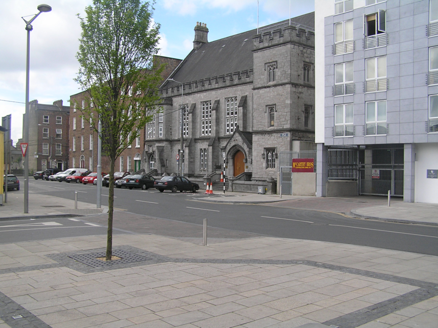Survey Data
Reg No
21517304
Rating
Regional
Categories of Special Interest
Architectural, Artistic, Historical, Social
Previous Name
Limerick Protestant Orphan Society Hall
Original Use
Orphanage/children's home
In Use As
Office
Date
1850 - 1870
Coordinates
157546, 156655
Date Recorded
21/09/2006
Date Updated
--/--/--
Description
Attached six-bay two-storey over basement limestone former Protestant orphan hall, built in 1865, in a plain Jacobean style, with a square-plan projecting tower to the north. Steep pitched natural state roof with roll-moulded limestone coping to each gable. Octagonal limestone finial to north gable with foliate pinnacle and large stone chimneystack with clay pots to south gable. Crenellated limestone parapet wall with roll-moulded coping to main building and tower. Random-coursed rough-hewn ashlar limestone walls with lime pointing and a moulded projecting stringcourse to each level. Three stepped buttresses and a five-sided canted bay to the south bay rising from a three-sided broached entrance bay. Square-headed triple-light window openings with chamfered limestone surrounds, flush canted limestone sills, limestone mullions and transoms to first floor with uPVC replacement windows. Projecting tower has square-headed window openings with hoodmouldings, ogee quatrefoil and trefoil-headed lights, bipartite to second and ground floors. Wrought-iron grille to ground floor. To north bay adjoining tower is a gable-fronted entrance porch with pitched artificial slate roof with roll moulding to gabled parapet. Pointed-arched door opening with deep moulded limestone reveals and drip mould with block ends. Replacement double-leaf timber doors c. 1990 opening onto flight of limestone steps, flanked by low limestone ashlar walls with pitch coping and roll moulding which enclosed entire basement area. Pointed-arched door opening to south broached entrance with stepped hood moulding and block stops incorporating recessed foliate square panel above. Replacement uPVC window in the door opening facing onto six limestone steps flanked by low wall as above, and closed by modern steel railing. Pyramidal capping stones surmount piers to each entrance which includes a central basement access wrought-iron gate opening to limestone steps to the basement area.
Appraisal
A fine and substantial institutional structure, adjacent to some of the city's finest ecclesiastic structures and bank buildings, at the north end of Pery Street. It was built to the designs of Wiliam Fogerty. Although the interior appears to have been lost as well as the original windows, it stands on an important site close to Baker Place and adds to the interesting ensemble of structures in this area of the City.
