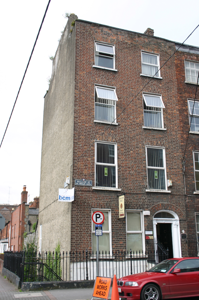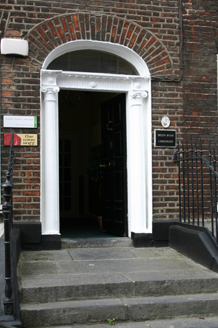Survey Data
Reg No
21517305
Rating
Regional
Categories of Special Interest
Architectural, Artistic
Original Use
House
In Use As
Office
Date
1825 - 1840
Coordinates
157510, 156598
Date Recorded
17/07/2005
Date Updated
--/--/--
Description
Corner-sited end-of-terrace red brick house, built c. 1830, with an untreated side elevation facing Pery Square. Pitched roof concealed to north behind a parapet wall and having an exposed gable to east-facing side elevation which rises to form a rendered chimneystack, with plain clay pots. Red brick chimneystack to west party wall with plain clay pots. Red brick walls laid in Flemish bond with cement re-pointing. Ruled and lined rendered basement elevation with painted stone plinth course delineating ground floor level. Roughcast rendered east-facing elevation and smooth rendered south-facing rear elevation. Return faced in red brick laid in Flemish bond with cement re-pointing and terminating with a parapet wall. Square-headed window openings throughout, with red brick flat arches to brick-faced elevations, patent rendered reveals, painted stone sills, and replacement uPVC windows. One camber-arched window opening to rear elevation. Large slightly projecting tripartite timber framed bay window to east elevation of return with uPVC casement window. Three-centred arch door opening with red brick arch, rendered reveals, and inset doorcase comprising three-quarters engaged Composite columns supporting entablature of fluted frieze having rosette detailing and modillion cornice above, which breaks forward over columns. Original raised and fielded panelled timber door and plain glass fanlight. Door opens onto a limestone front door platform arrived at by a flight of limestone steps from pavement level. Steps flanked by painted limestone walls supporting wrought-iron railings with cast-iron rail posts surmounted by pineapple finials. Railings return to enclose basement area to north and east. Rubble limestone boundary wall, runs flush with east facing side elevation to enclose rear site, which is accessible via a square-headed pedestrian opening, with red brick arch and replacement plank timber door. A blue painted rendered two-bay two-storey structure terminating the rear site access lane to west, may once have been associated with the site.
Appraisal
This is a modest end-of-terrace house, with an untreated side elevation presented to Pery Street. It contrasts with the fully architecturally treated No. 1 Pery House Pery Street, across the road, which responds appropriately to both streetscapes.





