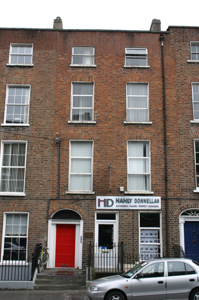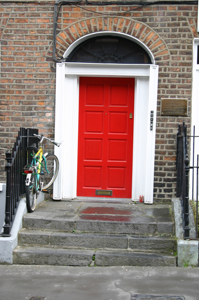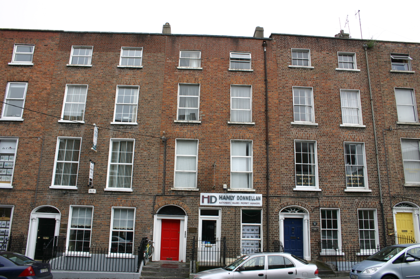Survey Data
Reg No
21517312
Rating
Regional
Categories of Special Interest
Architectural, Artistic
Original Use
House
In Use As
Office
Date
1835 - 1845
Coordinates
157520, 156751
Date Recorded
14/07/2005
Date Updated
--/--/--
Description
Terraced two-bay four-storey over basement red brick former townhouse, built c. 1840, with sill level of one window opening dropped to form a second door opening at ground floor level. Pitched roof concealed by parapet wall with a red brick chimneystack evident to east and west party wall. Cast-iron rainwater goods. Red brick façade laid in Flemish bond, with cement re-pointing. Limestone coping to parapet wall. Painted rendered basement elevation rising to beneath ground floor sill level. Square-headed window openings, red brick arches, patent rendered reveals, painted stone sills and replacement uPVC casement windows. Segmental-arch door opening with replacement doorcase door and fanlight, c. 1995. Opens onto a limestone entrance platform accessed from pavement level by limestone steps. Flanked by limestone plinth wall supporting replacement wrought-iron railings and cast-iron rail posts (possibly original). Railings return eastward to enclose front site basement area. Concrete steps to basement area. Square-plan cast-iron coal hole cover set in limestone flag to public pavement. Rebuilt building on site of coach house to rear site, built c. 2000.
Appraisal
No. 10 forms one of a terrace of largely uniform late Georgian houses, which share a parapet height and fenestration alignment.





