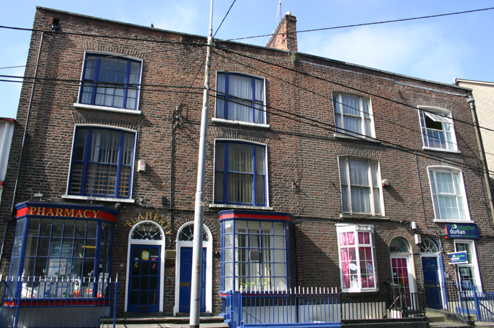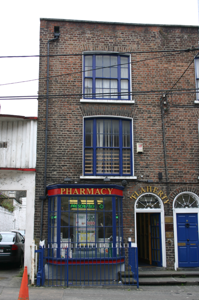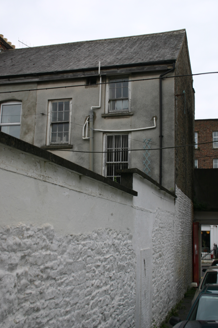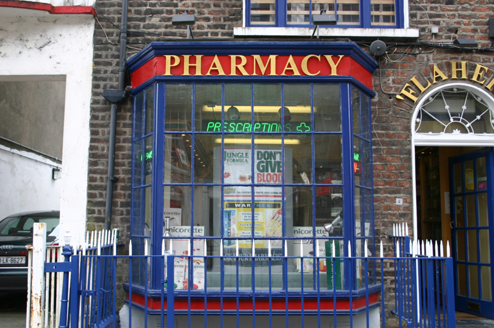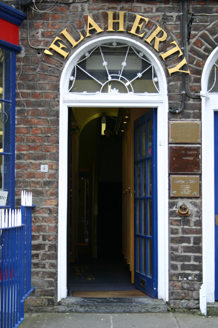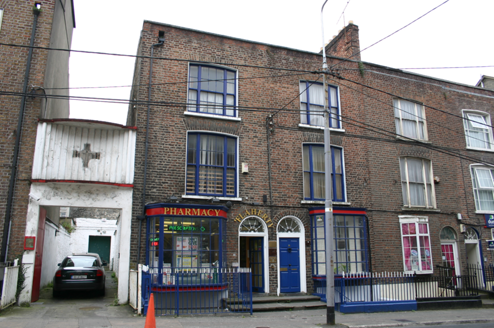Survey Data
Reg No
21517321
Rating
Regional
Categories of Special Interest
Architectural, Artistic
Original Use
House
In Use As
Shop/retail outlet
Date
1810 - 1825
Coordinates
157553, 156822
Date Recorded
25/07/2005
Date Updated
--/--/--
Description
End-of-terrace two-bay three-storey over covered basement brick former house, built c. 1820, with a three-sided canted oriel shop window to ground floor. Pitched artificial slate roof with black ridge tiles behind a rebuilt parapet wall with limestone coping. uPVC rainwater goods. Red brick walls laid in Flemish bond with cement pointing. Mixed brick and rubble limestone to gabled side elevation and cement rendered to rear. Gauged brick camber-arched window openings with patent rendered reveals, painted limestone sills and timber Wyatt sash windows. Three-sided canted timber oriel window to ground floor with multi-fixed-pane glazing, timber frieze above with lettering and architrave, enclosed by replacement iron railings with cement paving. Round-arched door opening with patent rendered reveals and a multiple-pane glazed timber door with decorative original fanlight above. Door opens onto limestone step and two concrete steps to front. Original six-over-six timber sash windows to rear with exposed sash boxes. Site enclosed to rear by a rubble stone wall to the former Quaker Meeting House lane.
Appraisal
A slender single-bay terraced building forming part of a terrace of four buildings, all having Wyatt windows. This house retains some important features to front and rear. As a group, this terrace presents an attractive aspect to the street.
