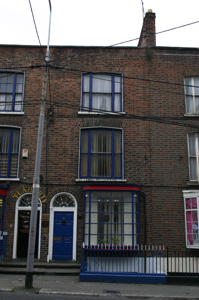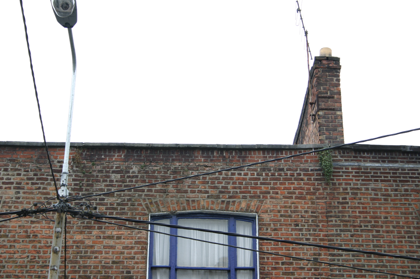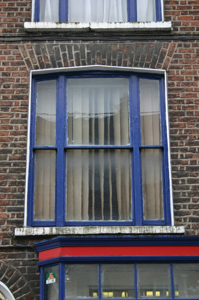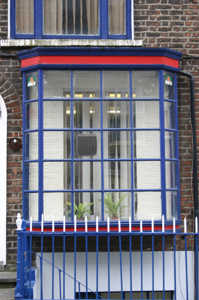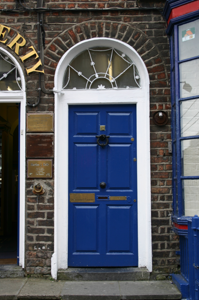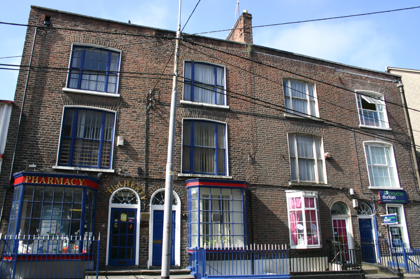Survey Data
Reg No
21517322
Rating
Regional
Categories of Special Interest
Architectural, Artistic
Original Use
House
In Use As
Surgery/clinic
Date
1810 - 1830
Coordinates
157550, 156827
Date Recorded
22/07/2005
Date Updated
--/--/--
Description
Terraced single-bay three-storey over basement former townhouse, built c. 1820, with a front railed basement area. Pitched natural slate roof hidden behind rebuilt parapet wall with limestone coping and a shared red brick chimneystack to the east party wall with clay pots. Red brick walls laid in Flemish bond with cement pointing, and rendered wall to the basement, also rendered to rear. Gauged brick camber-arched window openings with patent rendered reveals, painted limestone sills and tripartite single-pane timber sash windows (possibly original with glazing bars removed). Five-sided timber multiple-pane oriel window c. 1950 in front of square-headed former window opening to ground floor. Gauged brick round-arched door opening with rendered reveals and plain surround having a raised and fielded timber-panelled door with original door furniture and a decorative lead webbed fanlight above with single glazed panel behind. Door opens onto limestone threshold step and a further two concrete steps shared with neighbouring building. Original wrought-iron railing and cast-iron corner posts set in concrete on a limestone plinth enclosing the basement area with modern steel gate and steps giving access to the basement. A cast-iron coal hole cover with limestone surround is located to the pavement. Two-storey cement rendered building to the rear.
Appraisal
A modest scaled townhouse with a curious single-bay elevation. Although the oriel window is not original it does not detract greatly from the overall impression of this terraced house. Forming part of a terrace of four buildings, this former house contributes significantly to the appeal of the streetscape within the commercial centre of Limerick City.

