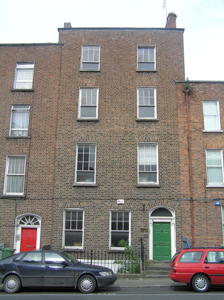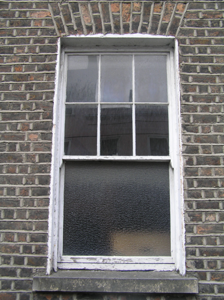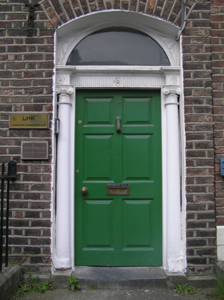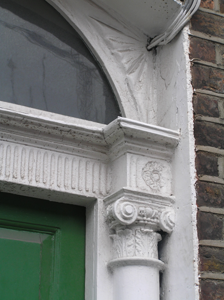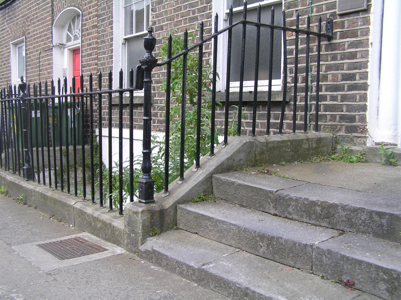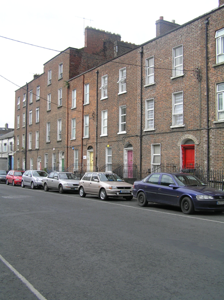Survey Data
Reg No
21518010
Rating
Regional
Categories of Special Interest
Architectural, Artistic
Original Use
House
In Use As
Office
Date
1820 - 1840
Coordinates
157650, 156799
Date Recorded
02/05/2005
Date Updated
--/--/--
Description
Terraced two-bay four-storey over basement red brick building, built c. 1830. Pitched artificial slate roof with a substantial chimneystack to either party wall, red brick with clay pots to east, rendered with clay pots to west. Metal rainwater goods. Painted rendered basement elevation terminated by painted plinth course at ground floor level. Red brick walls to façade laid in Flemish bond with cement re-pointing, c. 1990. Parapet wall raised above the rest of the terrace is capped by a concrete coping. Red brick east-facing side elevation. Rendered rear elevation. Square-headed window openings with tooled limestone sills and timber sash windows. Six-over-one to third floor and second floor, nine-over-one to first and six-over-one to ground floor, all c. 1960. Two-over-two timber sash window to basement opening, c. 1870. Exposed sash boxes to second floor only. Two-over-two timber sash windows to rear elevation with a round-headed stair hall opening with single-pane timber sash window and plain fanlight above. Segmental-headed door opening with brick arch and doorcase comprising engaged Composite columns joined by fluted frieze with rosettes, semi-circular plain glass fanlight above, with stuccoed fan detail to spandrels. Original mid twentieth-century raised-and-fielded timber-panelled door with door furniture. Plank timber door leaf to basement area door opening. Stone flagged basement area enclosed by rendered walls, with openings to cellar under the pavement. Limestone plinth wall surmounted by wrought-iron railings, with Neo-classical cast-iron rail posts capped by urn finials. Railings return to flank front door area, arrived at by limestone steps. Limestone flag to pavement with square cast-iron coal hole cover.
Appraisal
This is a signature building on the north side of the street being the tallest building of this Georgian terrace. Retaining the original massing and architectural features such as the doorcase, with unusual spandrel fans, it adds even greater significance to the streetscape.

