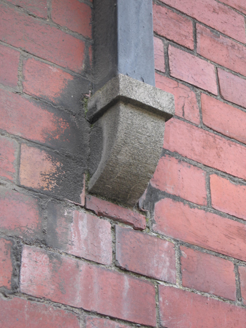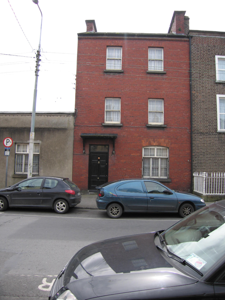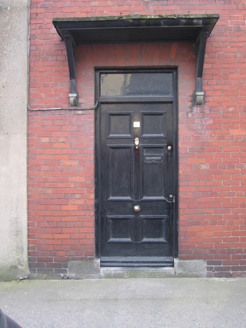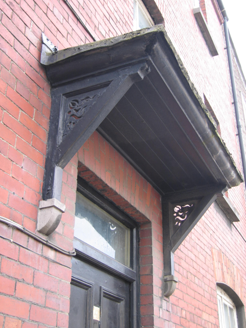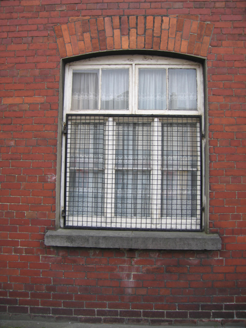Survey Data
Reg No
21518016
Rating
Regional
Categories of Special Interest
Architectural, Artistic
Original Use
House
In Use As
House
Date
1890 - 1910
Coordinates
157652, 156602
Date Recorded
02/05/2005
Date Updated
--/--/--
Description
Terraced two-bay three-storey house, built c. 1895, prolonged to one side by a single-storey rendered bay to one side, timber canopy over the door opening to the east, and full-height single-bay lean-to return structure to the rear with additional lean-to to west. Single-span gabled slate roof with two red brick chimneystacks over party walls with limestone capping. uPVC rainwater goods. Façade faced with machine made red brick laid in English garden wall bond, with lime mortar pointing. Quadrant moulded brick eaves course. Cement rendered gabled east elevation. Red brick rear elevation with eroding mortar joints. Square-headed door opening with red brick flat arch, reveals, and original timber doorframe rising from limestone jamb blocks, tooled limestone threshold steps. Original flat-panelled timber door with brass and cast-iron door furniture. Cylinder glass overlight. Timber brackets with carved ends rising from limestone consoles supporting canopy. Segmental-headed window opening to ground floor, square-headed window openings to upper floors, all having red brick reveals and limestone sills. Original timber casement window to ground floor and two-over-two timber sash windows with ogee horns to upper floors. Margin-paned timber sash windows to east-facing side elevation and rear elevation. Cylinder glass surviving. The house faces directly onto the pavement and the limited rear site is partially enclosed by a quadrant brick wall, c. 1820, with concrete block upper section. The rear site is partially built upon by industrial buildings, c. 1950.
Appraisal
An example of an intact late Victorian/Edwardian terraced house, with a sobre façade in-keeping with the late Georgian terrace to the west. Material contrast is provided by the hard edged machine made brick and timber canopy over the door opening. Also unlike the neighbouring terrace, this structure is without a basement area. The structure, No. 7, retains original sash windows, some margin-paned, panelled timber door and canopy which are important localised variations, which distinguish it from its neighbours.
