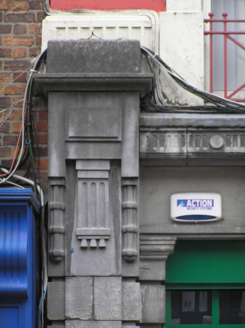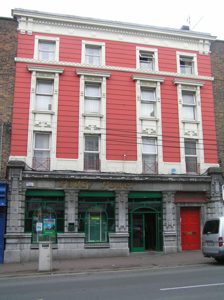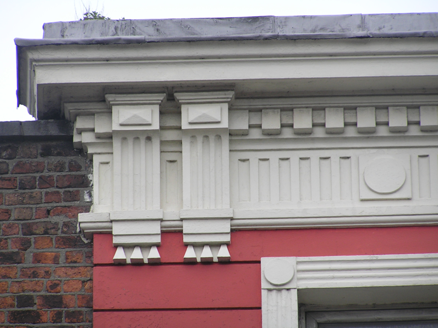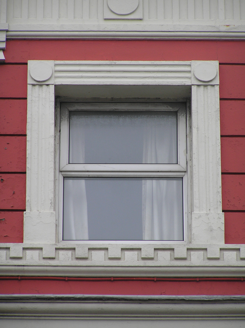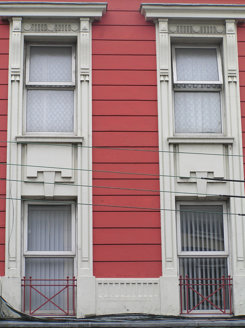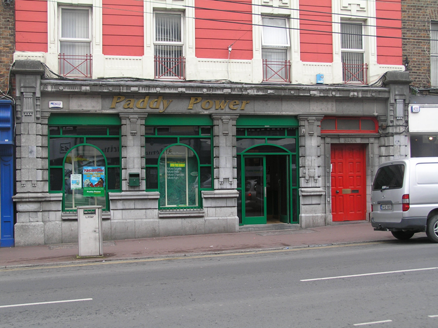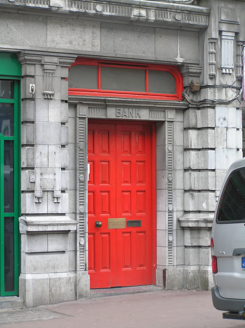Survey Data
Reg No
21518023
Rating
Regional
Categories of Special Interest
Architectural, Artistic
Previous Name
National Bank of Ireland
Original Use
Bank/financial institution
In Use As
Shop/retail outlet
Date
1810 - 1910
Coordinates
157891, 156962
Date Recorded
03/05/2005
Date Updated
--/--/--
Description
Terraced four-bay four-storey former bank building, built c. 1820, as two separate structures and unified in 1929, with shopfront inserted at ground floor level. Pitched natural slate roof with three rendered chimneystacks, cast-iron rainwater goods to rear. Parapet wall to front elevation with stripped classical entablature comprising dentil cornice, fluted frieze and paired fluted brackets with guttae. Painted channelled rendered rusticated walls with fluted plinth course at its first floor. Plain rendered walls to rear. Square-headed window openings with stuccoed surrounds and a sill course. To first and second floors the square-headed window openings are vertically unified by continuous side mouldings, window aprons and an entablature above second floor. uPVC windows throughout. Four-bay arrangement to the cut limestone shopfront with fixed multiple-paned windows to the western bays with dropped sills. The east middle bay has a modern glazed entrance while the easternmost bay has a square-headed door opening with reeded limestone surround and double lead timber doors and overlight. Each bay is divided by a limestone rusticated pilaster with apron and single console below fascia. The fascia is flanked at either end by a more elaborate limestone pilaster.
Appraisal
This pair of early nineteenth-century buildings have been unified by a very bold stuccoed façade that is typical of the 1920s and adds a decorative break to the otherwise Georgian streetscape. The architectural firm Jermyn & Fuller were responsible for the alterations in 1929. The builder was G. & T. Crampton. The cost was £9,597.
