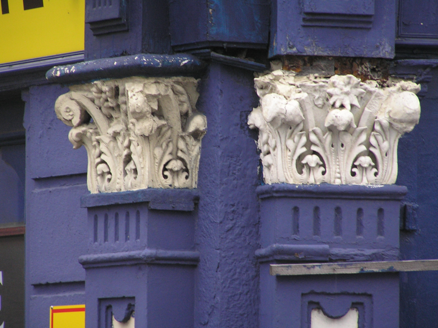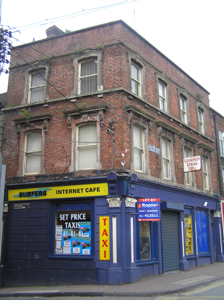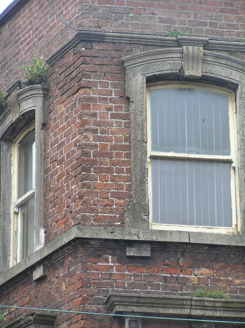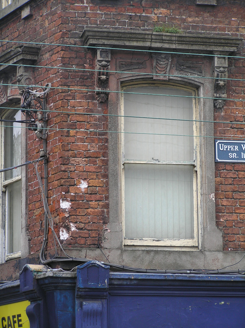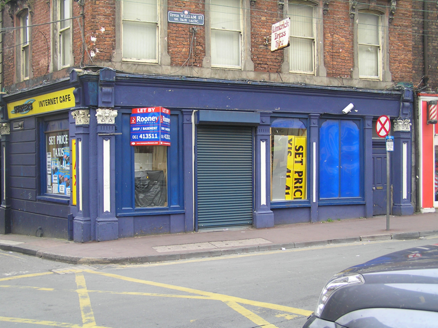Survey Data
Reg No
21518024
Rating
Regional
Categories of Special Interest
Architectural, Artistic
Original Use
House
In Use As
Shop/retail outlet
Date
1820 - 1840
Coordinates
157920, 156934
Date Recorded
03/05/2005
Date Updated
--/--/--
Description
Corner-sited terraced four-bay three-storey building, built c. 1830, with Roman cement and stucco dressing to window openings. Two-bay elevation to High Street with shopfront inserted at ground floor along both elevations. Behind reconstructed parapet wall there is a hipped natural slate roof gabled to either end with three rendered red brick chimneystacks and clay pots. Red brick walls laid in Flemish bond with lime mortar pointing and a moulded Roman cement stringcourse to base of parapet. Segmental-headed window openings throughout, with shouldered stucco surrounds and Roman cement scroll keystones and sill course to both elevations at second floor level. Segmental-headed window openings to first floor with stucco surrounds, foliate console brackets supporting entablature, and rendered sill platband. All having one-over-one timber sash windows with cylinder glass. Rendered shopfront to both elevations with Corinthian panelled pilasters on rendered plinth bases above supporting console brackets flanking plain fascia and cornice above. Channel rustication to High Street elevation. Fixed pane display windows with stallrisers below and panelled pilasters between. Raised and fielded timber-panelled door to east.
Appraisal
This corner building emphatically terminates a plain terrace of red brick buildings with an exuberant application of mid to late twentieth-century decorative stucco and Roman cement work to the window surrounds and shopfront. These elements also help to tie both street elevations together at this busy junction.
